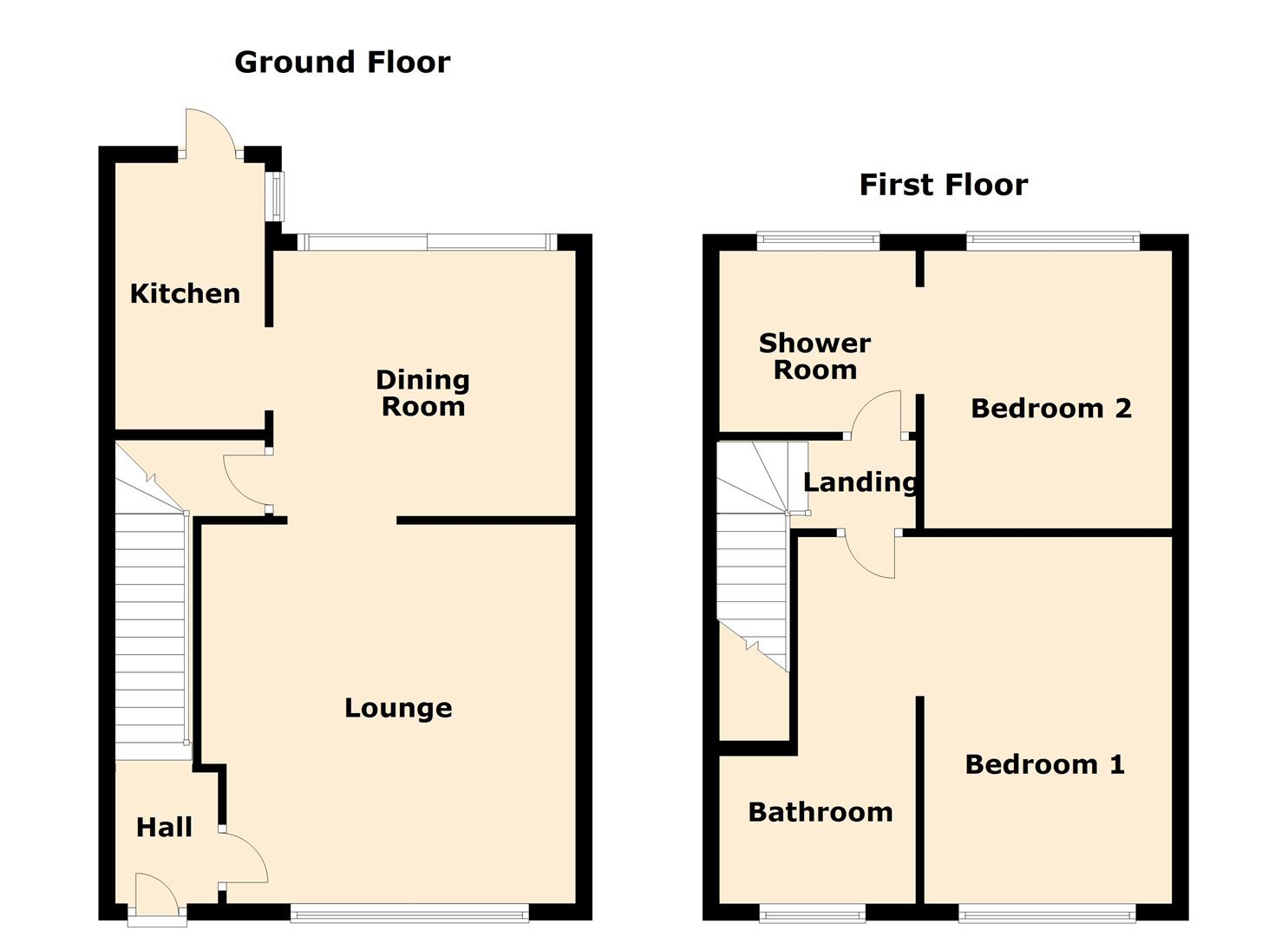Property for sale in Solihull B90, 2 Bedroom
Quick Summary
- Property Type:
- Property
- Status:
- For sale
- Price
- £ 225,000
- Beds:
- 2
- Baths:
- 2
- Recepts:
- 2
- County
- West Midlands
- Town
- Solihull
- Outcode
- B90
- Location
- Olton Road, Shirley, Solihull B90
- Marketed By:
- Melvyn Danes
- Posted
- 2024-03-31
- B90 Rating:
- More Info?
- Please contact Melvyn Danes on 0121 721 9227 or Request Details
Property Description
A Two Bedroom Semi Detached Property In A Popular Location
Hallway
Having ceiling light point, central heating radiator, stairs rising to first floor landing and door leading to
Lounge (3.33m x 4.57m max (10'11" x 15'0" max))
Having double glazed window to front aspect, ceiling light point, central heating radiator and arch to
Dining Room (3.20m x 3.66m (10'6" x 12'0"))
Having double glazed sliding doors to rear garden, ceiling light point, central heating radiator, door to under stair storage and arch leading to
Kitchen (3.23m x 1.80m (10'7" x 5'11"))
Having double glazed window to side aspect, double glazed door to rear garden, a range of wall and base units with roll top work surface over incorporating stainless steel sink and drainer, four ring gas hob with extractor over, double oven, integrated fridge freezer, integrated dishwasher and two ceiling light points
Landing
Having double glazed window to side elevation, loft access and doors leading to the two en suite bedrooms
Bathroom
Having double glazed window to front elevation, recessed lighting, heated chrome towel rail, panel bath with shower over, wall mounted wash hand basin, tiling to splash prone areas and opening leading to
Bedroom One (3.56m x 2.51m to front of wardrobes (11'8" x 8'3")
Having double glazed window to front elevation, ceiling light point, central heating radiator and built in wardrobes
Shower Room (2.18m x 2.51m (7'2" x 8'3"))
Having double glazed window to rear elevation, corner shower cubicle, low level wc, pedestal wash hand basin, recessed lighting, central heating radiator, tiling to splash prone areas and opening leading to
Bedroom Two (3.20m x 3.00m max 2.64m min (10'6" x 9'10" max 8'8)
Having double glazed window to rear elevation, ceiling light point and central heating radiator
Garden
Having paved patio area and shaped beds with an abundance of mature plants, shrubs and trees
Garage
Accessed via shared drive and has up and over door
Property Location
Marketed by Melvyn Danes
Disclaimer Property descriptions and related information displayed on this page are marketing materials provided by Melvyn Danes. estateagents365.uk does not warrant or accept any responsibility for the accuracy or completeness of the property descriptions or related information provided here and they do not constitute property particulars. Please contact Melvyn Danes for full details and further information.


