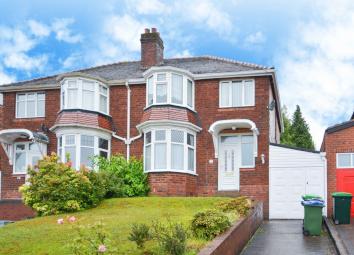Property for sale in Smethwick B67, 3 Bedroom
Quick Summary
- Property Type:
- Property
- Status:
- For sale
- Price
- £ 249,950
- Beds:
- 3
- County
- West Midlands
- Town
- Smethwick
- Outcode
- B67
- Location
- Woodbourne Road, Bearwood B67
- Marketed By:
- Robert Oulsnam & Co
- Posted
- 2024-04-04
- B67 Rating:
- More Info?
- Please contact Robert Oulsnam & Co on 0121 659 0052 or Request Details
Property Description
Location
At the top of the road lies the ever popular Warley Woods, providing the ideal escape from busy day to day life. The amenities such as shopping, banks and cafés offered by Bearwood High Street lie 0.8 miles away. Popular local restaurants such as Miller & Carter and The Kings Head can also be accessed within 1.2 miles. Bearwood is home to well regarded local schools such as St. Gregorys Primary and Abbey Junior, making the location ideal for families. The Hagley Road offers a direct route into the City Centre and lies just 1.1 miles from the property. This traditional semi detached property is a most sought after style, popular amongst local residents, and is in keeping with the character of the area.
Summary
* A traditional semi detached property
* A welcoming entrance hallway
* Two separate reception rooms; first being bay fronted. Second reception room with sliding doors opening onto the rear garden
* Modern Style kitchen
* Useful side storage space accessed from the kitchen
* Well appointed first floor bathroom with over head shower
* Three first floor bedrooms
* Well maintained rear garden with patio area and an established lawn
* Driveway for off road parking
* Garage
* Ideal family home or first time purchase
General Information
Tenure: The agents understand that the property is Freehold.
Services: Central heating to radiators is provided by a Glow Worm boiler.
Ground floor
hallway
under stairs storage
reception room one
15' 06" into bay x 11' 11" max (4.72m x 3.63m)
Reception room two
12' 05" x 10' 11" max (3.78m x 3.33m)
Kitchen
8' 09" x 7' 04" (2.67m x 2.24m) 8' 09" x 7' 04" (2.67m x 2.24m)
Side storage
first floor
landing
bedroom one
15' 05" into bay x 11' 02" max (4.70m x 3.40m)
Bedroom two
12' 00" x 11' 07" (3.66m x 3.53m)
Bedroom three
7' 03" x 7' 01" (2.21m x 2.16m)
Bathroom
8' 02" x 6' 08" (2.49m x 2.03m)
Other
garage
15' 07" x 7' 02" (4.75m x 2.18m)
Property Location
Marketed by Robert Oulsnam & Co
Disclaimer Property descriptions and related information displayed on this page are marketing materials provided by Robert Oulsnam & Co. estateagents365.uk does not warrant or accept any responsibility for the accuracy or completeness of the property descriptions or related information provided here and they do not constitute property particulars. Please contact Robert Oulsnam & Co for full details and further information.

