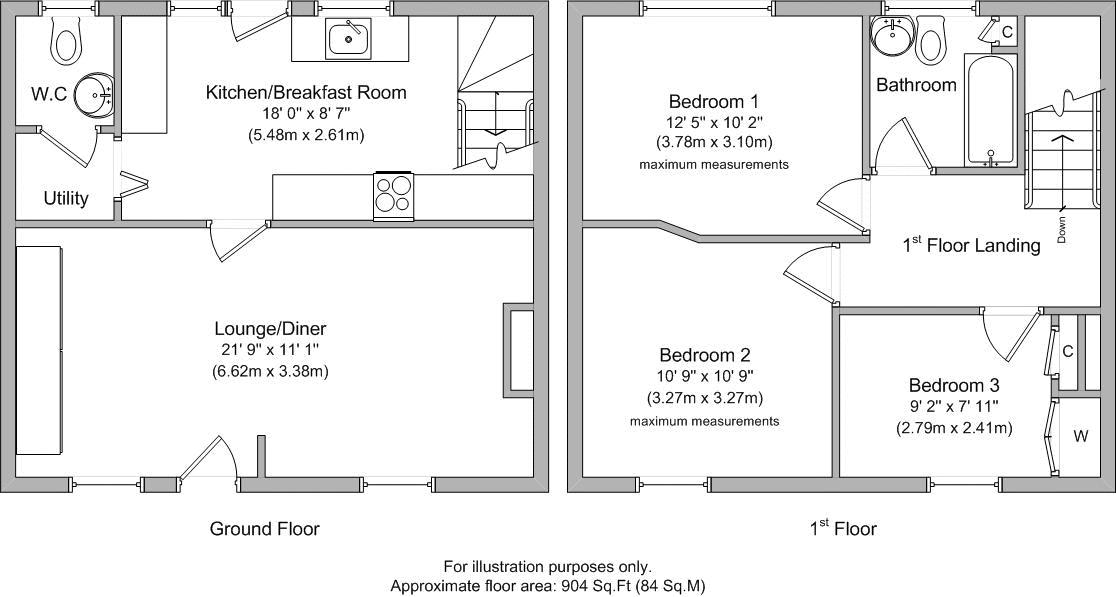Property for sale in Sittingbourne ME9, 3 Bedroom
Quick Summary
- Property Type:
- Property
- Status:
- For sale
- Price
- £ 290,000
- Beds:
- 3
- Baths:
- 1
- Recepts:
- 1
- County
- Kent
- Town
- Sittingbourne
- Outcode
- ME9
- Location
- Church Lane, Newington, Sittingbourne ME9
- Marketed By:
- Hawkesford James
- Posted
- 2024-04-28
- ME9 Rating:
- More Info?
- Please contact Hawkesford James on 01795 883517 or Request Details
Property Description
Character Cottage | Believed to have been built in the early 1800’s for widows of the Napoleonic wars, this double fronted Georgian home combines a wealth of period features, together with the comforts of modern family living.
Retaining a great sense of warmth and history, the cosy living area includes original wooden floorboards, a log burner, feature beams, and a bespoke wooden bookcase.
Further ground floor accommodation comprises a modern fitted kitchen/breakfast room, a separate utility area, and a downstairs cloakroom.
The first floor landing leads to three bedrooms, and a modern family bathroom.
Features include double glazed windows, gas fired central heating via a combination boiler (installed in 2017), and a rear garden with access to the front.
Found within walking distance of Newington’s village centre, primary school, and railway station, an early viewing comes most recommended.
Situated between Sittingbourne and Rainham, the village of Newington offers a wide variety of amenities, making it a popular choice for families and commuters.
Lounge/Diner (21' 9'' x 11' 1'' (6.62m x 3.38m))
Wooden entrance door, two double glazed windows to the front aspect, inset ceiling down lights, imitation beams, log fire with feature surround, TV point, double radiator, wooden floorboards, wooden bookshelf unit, and a door to:-
Kitchen/Breakfast Room (18' 0'' x 8' 7'' (5.48m x 2.61m))
Two double glazed windows and a double glazed door the rear aspect, wooden feature beams, tiled floor, and a double radiator. A range of matching base and eye level cupboards, a single drainer ceramic sink with a mixer tap inset into the work surface. Integrated electric fan assisted oven with an extractor fan over, microwave, induction hob, and space for a fridge/freezer. Kick space heater, stairs to first floor landing, door to:-
Utility (4' 1'' x 3' 5'' (1.24m x 1.04m))
A gas fired combination boiler supplying domestic heating and hot water, plumbing for a washing machine, tiled floor, door to:-
Downstairs Cloakroom (4' 1'' x 3' 3'' (1.24m x 0.99m))
Double glazed window to the rear aspect, tiled floor, and a white suite comprising a low level WC, and wash hand basin.
First Floor Landing
Access to loft space, doors to:-
Bedroom 1 (12' 5'' x 10' 2'' (3.78m x 3.10m) maximum measurements)
Double glazed window to the rear aspect, artex ceiling, double radiator.
Bedroom 2 (10' 9'' x 10' 9'' (3.27m x 3.27m) maximum measurements)
Double glazed window to the front aspect, artex ceiling, double radiator.
Bedroom 3 (9' 2'' x 7' 11'' (2.79m x 2.41m))
Double glazed window to the front aspect, artex ceiling, built-in wardrobe, and a low level storage cupboard.
Bathroom (7' 2'' x 6' 3'' (2.18m x 1.90m))
Double glazed window to the rear aspect, artex ceiling, heated towel rail, wooden effect flooring. A white bathroom suite comprising a 'P' shaped bath with shower over, wash hand basin and WC in vanity unit. Built-in storage cupboard, and an extractor fan.
Rear Garden
Property Location
Marketed by Hawkesford James
Disclaimer Property descriptions and related information displayed on this page are marketing materials provided by Hawkesford James. estateagents365.uk does not warrant or accept any responsibility for the accuracy or completeness of the property descriptions or related information provided here and they do not constitute property particulars. Please contact Hawkesford James for full details and further information.


