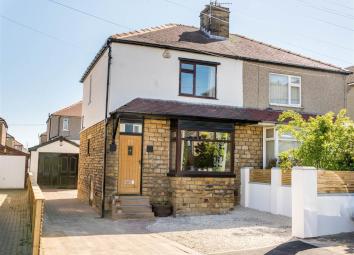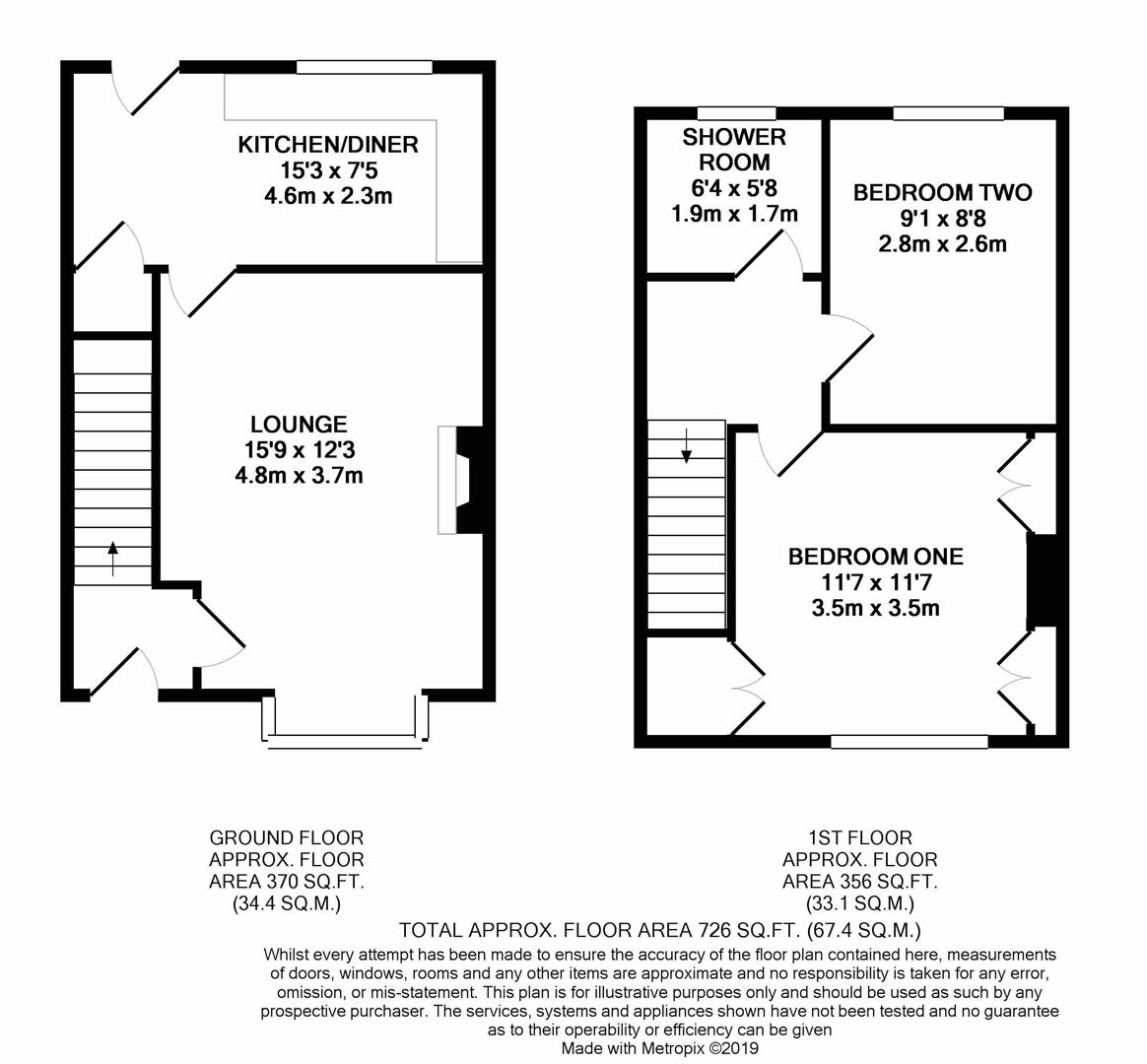Property for sale in Shipley BD18, 2 Bedroom
Quick Summary
- Property Type:
- Property
- Status:
- For sale
- Price
- £ 134,950
- Beds:
- 2
- Baths:
- 1
- Recepts:
- 1
- County
- West Yorkshire
- Town
- Shipley
- Outcode
- BD18
- Location
- Glenroyd, Shipley BD18
- Marketed By:
- Hardisty and Co
- Posted
- 2024-04-29
- BD18 Rating:
- More Info?
- Please contact Hardisty and Co on 01943 613923 or Request Details
Property Description
Look at this beautiful house. Perfect for first time buyers, investors or someone just wishing to downsize. We are delighted to offer for sale this lovely semi detached property. Set in A lovely location and within A 10 minute drive to apperley bridge train station this property must be viewed to fully appreciate size of accommodation on offer
Introduction
Look at this beautiful house. Perfect for first time buyers, investors or someone just wishing to downsize. We are delighted to offer for sale this lovely semi detached property. Set in A lovely location and within A 10 minute drive to apperley bridge train station this property must be viewed to fully appreciate size of accommodation on offer. Briefly comprising entrance hall, lounge with multi burning stove and dining kitchen. To the first floor there are two double bedrooms and house bathroom. To the outside there is ample off street parking, leading to detached garage. To the rear of the property there is an enclosed garden which is mainly laid to lawn. Viewing strongly recommended.
Location
The property is situated in this very convenient residential area just off Leeds Road. Shipley and is well placed for the excellent local amenities including a wide range of shops/stores, schools for all ages, Shipley Railway Station, and transport links into Leeds and Bradford City Centres. The Thackley Wood and nature reserve is also close by. The A657 and A658 offers good road links to all major centres including Leeds, Bradford, Harrogate and York.
How To Find The Property
From our office at Otley Road head toward Menston but take your first left at the first roundabout onto Bradford Road which soon becomes Otley Road. Follow this road for approx 3.9 miles until you reach the junction where you turn left on to Briggate which turns into Leeds Road and then turn right onto glenroyd and the property can be identified by our 'For Sale' board.
Accommodation
Ground Floor
Solid oak entrance door to .
Entrance Hall
Single radiator. Stairs to the first floor. Doors to .
Lounge (4.80m (into bay) x 3.66m (into recess) (15'9 (into)
Feature Inglenook style fireplace with exposed brick chimney breast and cast iron wood burner. TV aerial point. Solid wood flooring. Double radiator. UPVC double glazed window to the front elevation.
Dining Kitchen (4.65m x 2.26m (15'3 x 7'5))
A wide range of fitted wall, base and drawer units with laminate work surfaces. One and a half bowl Asterlite sink and side drainer with mixer tap. Integrated electric oven and hob with extractor fan above. Plumbed for dishwasher. Under stairs storage cupboard with plumbing for washing machine. Modern upright radiator. Solid wood stable door to the rear elevation.
First Floor
Landing
UPVC double glazed window to the side elevation. Doors to .
Bedroom One (3.53m x 3.53m (11'7 x 11'7))
Fitted wardrobes. Shelving. Double radiator. UPVC double glazed window to the front elevation.
Bedroom Two (2.77m x 2.64m (9'1 x 8'8))
Ceiling coving. Fitted cupboard. Single radiator. UPVC double glazed window to the rear elevation.
Shower Room (1.93m x 1.73m (6'4 x 5'8))
Comprising of shower cubicle with inset shower, vanity unit with inset wash-hand basin and low flush W.C. Double radiator. Inset spot lights. Fully tiled walls and flooring. UPVC double glazed window to the rear elevation.
Outside
Outside the property to the front is a low maintenance pebbled and paved area with ample off street parking. To the rear there is a detached garage. The rear gardens are mainly laid to lawn. Perfect for sitting out.
Brochure Details.
Hardisty and Co prepared these details, including photography, in accordance with our estate agency agreement.
Mortgage Services.
Do you need a mortgage? Can Hardisty Financial assist you? Our mortgage advisers can search the whole of the market for you and can be flexible to book an appointment at your convenience - please do let us know if this is of interest?
Property Location
Marketed by Hardisty and Co
Disclaimer Property descriptions and related information displayed on this page are marketing materials provided by Hardisty and Co. estateagents365.uk does not warrant or accept any responsibility for the accuracy or completeness of the property descriptions or related information provided here and they do not constitute property particulars. Please contact Hardisty and Co for full details and further information.


