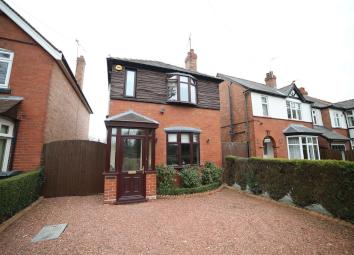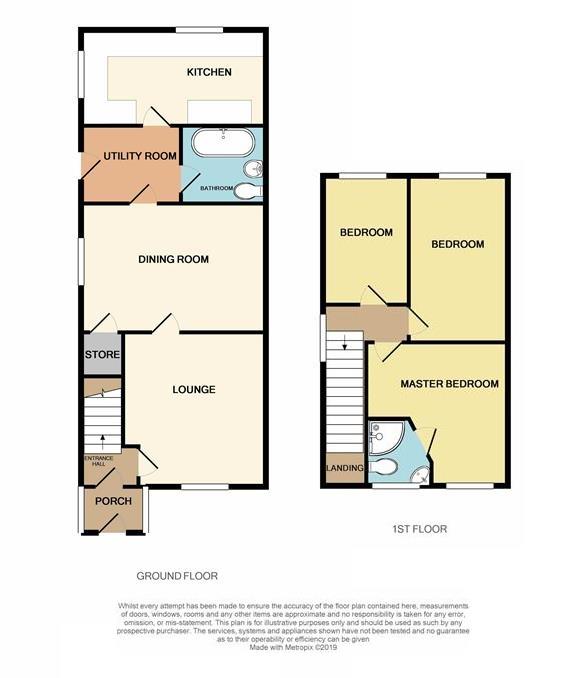Property for sale in Shifnal TF11, 3 Bedroom
Quick Summary
- Property Type:
- Property
- Status:
- For sale
- Price
- £ 279,950
- Beds:
- 3
- Baths:
- 1
- Recepts:
- 2
- County
- Shropshire
- Town
- Shifnal
- Outcode
- TF11
- Location
- Haughton Lane, Shifnal TF11
- Marketed By:
- DB Roberts
- Posted
- 2024-04-01
- TF11 Rating:
- More Info?
- Please contact DB Roberts on 01952 739282 or Request Details
Property Description
Offered to market is this well presented home in the lovely market town of Shifnal having a wide range of amenities including shops, pubs and restaurants and schools with the M54 in close proximity. The property comprises; entrance porch and hallway, lounge with feature fireplace and double glazed window overlooking the front, good size dining room, utility room, stunning downstairs bathroom and kitchen with an attractive range of base and eye level units and double glazed window overlooking the lovely rear garden. To the first floor is the master bedroom with an en suite shower room/wc and two further bedrooms.
Externally, to the front of the property is a driveway and front garden. The rear garden is a particular feature with patio area, shaped lawns with flower borders and further seating area.
There are a number of sheds also included in the sale. The property also has the benefit of an alarm and camera system.
Entrance Hallway
Lounge (3.9 x 3.6 (12'9" x 11'9"))
Dining Room (4.6 x 3.3 (15'1" x 10'9"))
Utility Room (2.5 x 1.9 (8'2" x 6'2"))
Bathroom
Kitchen (4.6 x 2.5 (15'1" x 8'2"))
First Floor Landing
Master Bedroom (3.6 x 3.0 (11'9" x 9'10"))
En Suite Shower Room
Bedroom (4.2 x 2.4 (13'9" x 7'10"))
Bedroom (3.2 x 2.0 (10'5" x 6'6"))
Floorplan & Space Planner
Please take advantage of the Space Planner, which allows you to drag-and-drop furniture into the floor plan, to see how you might actually live in this property. Dragging-and-dropping from the furniture library is very easy and, once finished, you are able to view the finished plan in 2D or 3D, and also save or email the floor plan for future access. Simply copy and paste the following link into your browser:
Property Location
Marketed by DB Roberts
Disclaimer Property descriptions and related information displayed on this page are marketing materials provided by DB Roberts. estateagents365.uk does not warrant or accept any responsibility for the accuracy or completeness of the property descriptions or related information provided here and they do not constitute property particulars. Please contact DB Roberts for full details and further information.


