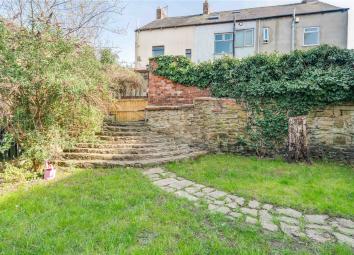Property for sale in Sheffield S21, 4 Bedroom
Quick Summary
- Property Type:
- Property
- Status:
- For sale
- Price
- £ 180,000
- Beds:
- 4
- Baths:
- 2
- County
- South Yorkshire
- Town
- Sheffield
- Outcode
- S21
- Location
- High Street, Eckington S21
- Marketed By:
- Whitegates - Sheffield
- Posted
- 2024-04-02
- S21 Rating:
- More Info?
- Please contact Whitegates - Sheffield on 0114 488 9660 or Request Details
Property Description
A must see! Guide Price £180,000 to £190,000. Whitegates are proud to market this unique, beautifully presented property which really must be viewed to appreciate. The generous sized end terrace has been lovingly decorated and furnished to create a lovely family home. The property is situated over four floors comprising of dining kitchen, Lounge, four bedrooms with master ensuite, bathroom, basement, cellar and conservatory. Placed on a generous size plot with a private, enclosed rear garden and driveway. Situated in this highly sought after area well placed for local amenities and public transport links.
Call now to view this little Gem!
Entrance Hall
Front door access into the inner hallway with doorway to lounge and a separate staircase to the basement.
Living Room
Light and spacious lounge with front facing window. The focal point being a feature fireplace with cast iron inset. The room has been decorated in a funky modern style with an exposed brick wall, front facing window, radiator and finished with a wood effect floor.
Kitchen Dining Room
A generous sized, vintage style dining kitchen with a range of base units and space for a large family dining table. The feature chimney breast and coordinating worktop houses a five burner gas hob, Belfast style sink and plenty of preparation space.
The room benefits from original stone flooring, side and rear facing windows, old school style radiator, plumbing for washing machine and dishwasher and french doors into the conservatory. Door staircases and cellar.
Duel Staircase
The ground floor and the first floor have a split staircase leading to both parts of the house. The left leading to the front bedrooms and the right to the master bedroom, further bedroom and bathroom.
Master Bedroom
Originally the master bedroom with ensuite. The current owner uses this as an occasional room with storage and a shower room.
Master Ensuite
Original master ensuite comprising of Shower, hand basin and low flush W.C.
Bedroom Two
A bright and spacious bedroom with a front facing window, wooden floor, radiator, storage cupboards and door to the staircase down to the ground floor.
Bedroom Three
Built into the eaves with a rear facing window, wood effect floor and door into the bathroom.
Bedroom Four
Beautifully presented with modern decoration and wood flooring, a side facing window and an old school style radiator. Door into the bathroom and stairs down to the first floor.
Bathroom
Elegant Juliette bathroom and dressing room accessed via both bedroom three and four. Majority tiled and comprising a four piece suite of, free standing claw foot bath, hand basin, W.C and bidet. Ample space for use as a dressing room and further storage space. Finished with spotlights and wooden flooring.
Conservatory
Accessed via french doors from the kitchen and Situated at the rear of the property. Having windows out on the the garden and door to the side and drive.
Basement
With power and lighting this room has been converted to create a games room/snug/T.V room. Having its own front access door the room could potentially be adapted to create further opportunities i.E a work space etc.
Cellars
Additional under house storage.
Outside
The property Benefits from a driveway to the side providing off road parking for 2 cars. Gated access to the rear of the property with seating area and further gated access to the lower, enclosed garden.
Garden
Steps leading down to an enclosed private garden with planted boarders, shed and feature stone footpath.
Measuremants
Please See Floorplans.
Disclaimer
All measurements are approximate and for illustrative purposes only. Photographs are reproduced for general information and it must not be inferred that any item shown is included for sale with the property. We have been unable to confirm whether certain items in the property are in full working order. The property is offered for sale on this basis. Prospective purchasers are advised to inspect the property and commission an expert report where appropriate. Castle Estates Limited trading as Whitegates for themselves and for the vendors or lessors of this property whose agents we are given notice that: (i) the particulars are produced in good faith, are set out as a general guide only and do not constitute any part of a contract and should not be incorporated into a contract; (ii) No person in the employment of Castle Estates Limited trading as Whitegates has any authority to make or give any representation or warranty whatever in relation to this property and no (truncated)
Property Location
Marketed by Whitegates - Sheffield
Disclaimer Property descriptions and related information displayed on this page are marketing materials provided by Whitegates - Sheffield. estateagents365.uk does not warrant or accept any responsibility for the accuracy or completeness of the property descriptions or related information provided here and they do not constitute property particulars. Please contact Whitegates - Sheffield for full details and further information.


