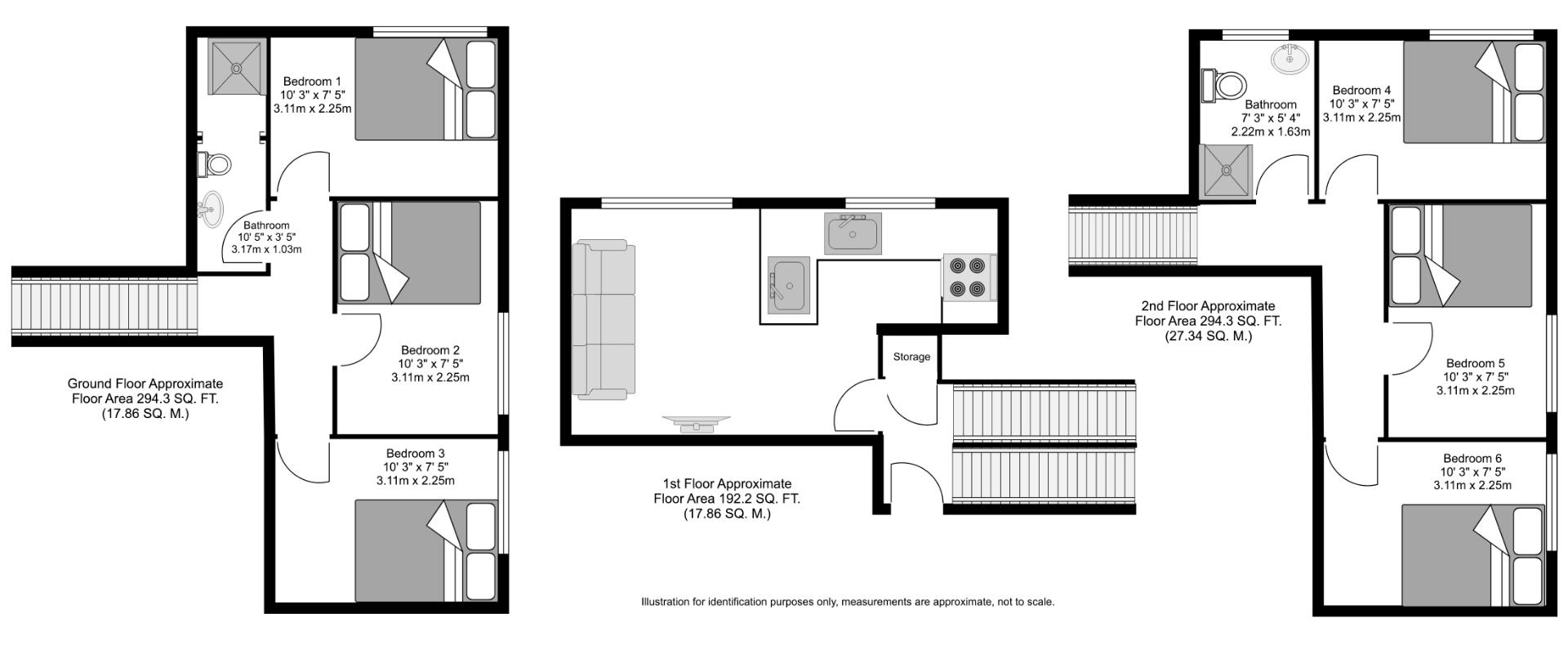Property for sale in Sheffield S2, 6 Bedroom
Quick Summary
- Property Type:
- Property
- Status:
- For sale
- Price
- £ 110,000
- Beds:
- 6
- Baths:
- 2
- Recepts:
- 1
- County
- South Yorkshire
- Town
- Sheffield
- Outcode
- S2
- Location
- Norfolk Park Village, Norfolk Park, Sheffield S2
- Marketed By:
- Belvoir - Sheffield
- Posted
- 2019-01-18
- S2 Rating:
- More Info?
- Please contact Belvoir - Sheffield on 0114 446 1060 or Request Details
Property Description
For sale by online auction. Terms and conditions apply.
Fantastic 6 bed investment opportunity - furniture included! The property is fully hmo licensed until January 2021 and has previously achieved an annual income of £21,985 per annum!
The property is a six bedroom chalet style semi-detached house that is perfect for both the student and professional rental market and would make a great additional to any professional portfolio. The property is located in the popular Norfolk Park area with fantastic transport links, as well as being within walking distance to both the Sheffield College and city centre. The property is split over 3 floors and consists of an open plan living and kitchen area, 6 double bedrooms and two shower rooms set within leafy grounds with and has been refurbished by the current owner.
Call our Sales Team today to book a viewing.
Location
The property is located within the Norfolk Park village, within walking distance of Sheffield College, Sheffield city centre and Norfolk Heritage Park itself, making it a perfect location for both students and young professionals working in the city.
Open Plan Kitchen/Living Area
Large open plan space that is zoned for areas for cooking and relaxing. The u-shaped has a range of floor and wall mounted matt black base units with contrasting beech work surfaces above. There is a breakfast bar that divides the kitchen from the living area and houses an additional stainless steel sink with another located underneath the window. Further wall and floor mounted units are present at the far end of the room. Appliances include a stainless steel electric oven with four ring hob above, and stainless steel extractor. There is an integrated washer/dryer. The kitchen area benefits from a tiled splashback and the room has high quality laminate flooring throughout. Furniture includes a contemporary sofa, table and chairs, as well as wall mounted flat screen TV and contemporary colour scheme throughout.
Bedroom One
Each of the double bedrooms benefit from near identical sizes throughout and all all furnished with double bed, wardrobe, desk and drawers, wall mounted storage cube and pin board. Full carpeting throughout and wall mounted radiators.
Bedroom Two
Bedroom Three
Bathroom
Shower room with walk in shower cubicle and electric shower, pedestal wash basin and WC. The is a wall mounted mirrored storage cabinet and vented extractor fan.
Bedroom Four
Bedroom Five
Bedroom Six
Bathroom
Further shower room with walk in shower cubicle and electric shower, pedestal wash basin and WC. The is a wall mounted mirrored storage cabinet and vented extractor fan.
External
The property sits within leafy shared communal grounds with ample space outside for relaxation and remains quiet and secluded whilst being exceptionally close to the city.
Additional Information*
• Tenure: Leasehold
• Lease until: 2132
• Council Tax Band: A (go to )
• Service Charge: £1560.00 per annum including water, gas, electricity and insurance rates
• Ground Rent: £250.00 per annum
• Central Heating: Gas
• Glazing: Double
*Advised by Vendor
Disclaimers And Advice
We endeavour to make our sales particulars accurate and reliable, however, they do not constitute or form part of an offer or any contract and none is to be relied upon as statements of representation or fact. Any services, including but not limited to heating, plumbing or electrical systems and any appliances (if included in the sale) listed in this specification have not been tested by us and no guarantee as to their operating ability or efficiency is given. All measurements have been taken as a guide to prospective buyers only, and are not precise. If you require clarification or further information on any points, please contact us, especially if you are travelling some distance to view. Fixtures and fittings other than those mentioned are to be agreed with the seller by separate negotiation. If you already have or are considering purchasing a property to let, please contact us for specialist advice.
Property Location
Marketed by Belvoir - Sheffield
Disclaimer Property descriptions and related information displayed on this page are marketing materials provided by Belvoir - Sheffield. estateagents365.uk does not warrant or accept any responsibility for the accuracy or completeness of the property descriptions or related information provided here and they do not constitute property particulars. Please contact Belvoir - Sheffield for full details and further information.


