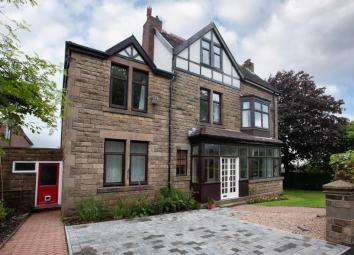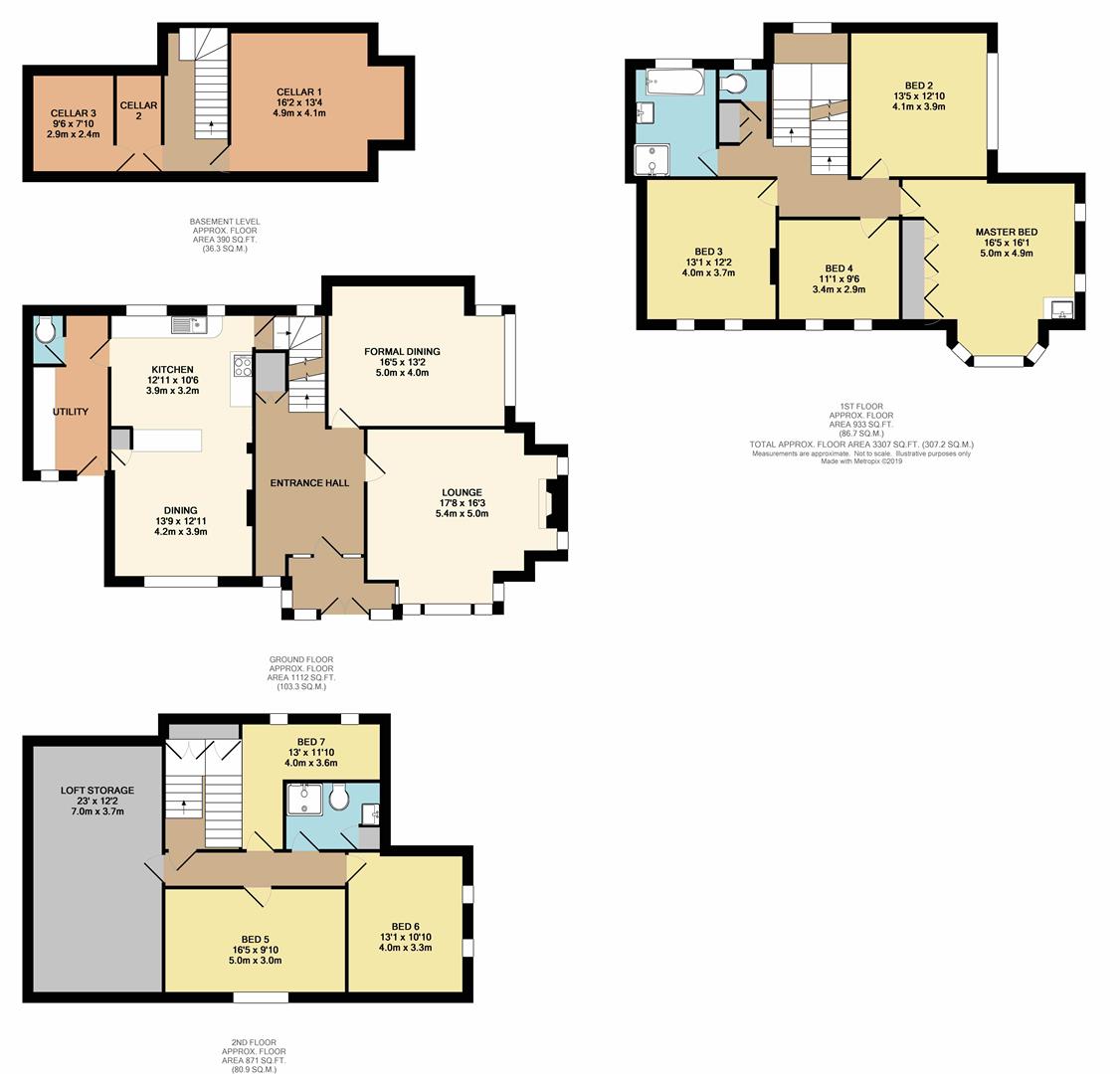Property for sale in Sheffield S11, 7 Bedroom
Quick Summary
- Property Type:
- Property
- Status:
- For sale
- Price
- £ 575,000
- Beds:
- 7
- Baths:
- 2
- Recepts:
- 3
- County
- South Yorkshire
- Town
- Sheffield
- Outcode
- S11
- Location
- Woodholm Road, Sheffield S11
- Marketed By:
- Blenheim Park Estates
- Posted
- 2024-04-02
- S11 Rating:
- More Info?
- Please contact Blenheim Park Estates on 0114 446 9290 or Request Details
Property Description
A superb stone built seven bedroomed detached family home, offering generously proportioned accommodation over three floors. The property has the benefit of character features, a spacious lounge, formal dining room, seven double bedrooms and family bathroom.
The house was reportedly built by the industrialist Thomas William Ward and some of the doors and timber panelling found in 6 Woodholm Road are believed to originate from the Titanic’s sister ship - The Olympic.
Situated with convenient access to the local amenities of Millhouses and Ecclesall Road, including supermarkets, restaurants, shops, public houses, cafes and parks. Also having excellent local primary and secondary schooling and being within a short drive to Sheffield’s city centre and the Peak District National Park.
The property briefly comprises on the ground floor: Entrance porch, entrance hall, lounge, formal dining room, inner hallway, dining kitchen, utility room and WC.
On the first floor: Landing, master bedroom, bedroom 2, bedroom 3, bedroom 4, inner hallway, family bathroom and a WC.
On the second floor: Landing, inner hallway, bedroom 5, bedroom 6, bedroom 7, loft storage and a shower room.
Basement Level: Cellar 1, cellar 2 and cellar 3.
Ground Floor
Double timber doors with glazed panels and matching double glazed side panels/windows opens to the:
Entrance Porch
Having wall mounted light points and mosaic concrete flooring.
A heavy timber door with a glazed obscured panel and matching side panels opens to the:
Lounge (5.4m x 5.0m (17'8" x 16'4"))
A spacious reception room with a front facing timber double glazed square bay window, side facing double glazed windows, coved ceiling, pendant light point, recessed lighting, picture rail, central heating radiator, TV/aerial point and deep skirtings. The focal point of the room is the open fireplace with a stone mantel, cast iron surround and a stone hearth.
Formal Dining Room (5.0m x 4.0m (16'4" x 13'1"))
A large formal dining room with ample space for a full sized dining table. Having a side and rear facing timber double glazed window, coved ceiling, pendant light point, wall mounted light points, central heating radiators, telephone point and deep skirtings.
Inner Hallway
Having a pendant light point, timber flooring and a useful storage cupboard.
An opening gives access to the:
Dining Kitchen
Kitchen Area (3.9m x 3.2m (12'9" x 10'5"))
Having rear facing timber double glazed obscured windows, strip lighting and a range of fitted base/wall and drawer units with matching work surfaces, tiled splash backs and an inset 1.5 bowl sink with a chrome mixer tap. Appliances include a four-ring gas hob with an extractor hood over, fan assisted oven, grill, freestanding fridge/freezer and a freestanding dishwasher. Doors open to the utility room and cellars.
Dining Area (4.2m x 3.9m (13'9" x 12'9"))
Having a front facing timber double glazed window, coved ceiling, pendant light point, central heating radiator, TV/aerial point and deep skirtings.
From the kitchen, a timber door with an obscured glazed panel opens to the:
Utility Room
Having a front facing timber glazed obscured panel, strip lighting and a fitted work surface with space/plumbing for an automatic washing machine and a tumble dryer. A timber door with an obscured glazed panel opens to the front of the property.
Wc
Having a wall mounted light point and a low-level WC.
From the kitchen, a door opens to the:
Cellars
Having a rear facing timber obscured glazed panel and flush light point. A timber staircase leads down to the:
Basement Level
Cellar Head
Having a flush light point and doors opening to cellar 1 and cellar 2.
Cellar 1 (4.9m x 4.1m (16'0" x 13'5"))
Having strip lighting and housing two Ideal Logic boilers.
Cellar 2
Having a flush light point and fitted shelving.
Cellar 3 (2.9m x 2.4m (9'6" x 7'10"))
Having a flush light point.
Ground Floor - Continued
From the entrance hall, a staircase with a mahogany balustrading and panelling rises to the:
First Floor
Landing
Having a rear facing timber glazed obscured window, pendant light points and deep skirtings. Doors open to the master bedroom, bedroom 2, bedroom 3, bedroom 4 and an opening gives access to an inner hallway.
Master Bedroom (5.0m x 4.9m (16'4" x 16'0"))
A spacious master bedroom, with a timber double glazed bay window, side facing timber double glazed windows, coved ceiling, pendant light point, wall mounted light points, central heating radiators and deep skirtings. To one corner, there’s a wash hand basin with traditional taps, a wall mounted light point and storage beneath. To one wall, there’s a range of fitted furniture incorporating long hanging and shelving.
Bedroom 2 (4.1m x 3.9m (13'5" x 12'9"))
Another spacious double bedroom, with a side facing timber double glazed window, coved ceiling, pendant light point, central heating radiator and deep skirtings.
Bedroom 3 (4.0m x 3.7m (13'1" x 12'1"))
Having a front facing timber double glazed window, coved ceiling, pendant light point, central heating radiator, deep skirtings and timber flooring.
Bedroom 4 (3.4m x 2.9m (11'1" x 9'6"))
Having a front facing timber double glazed window, coved ceiling, pendant light point, central heating radiator, telephone point and deep skirtings.
Inner Hallway
Having a recessed light point and a fitted storage cupboard housing the hot water cylinder. Doors open to the WC and to the family bathroom.
Wc
Having a rear facing timber double glazed obscured window, flush light point, tiled flooring and a low-level WC.
Family Bathroom
Having a rear facing timber double glazed obscured window, spot lighting, flush light point, central heating radiator and timber flooring. There’s a suite in white, which comprises of a pedestal wash hand basin with traditional taps and a freestanding bath with a chrome mixer tap and an additional hand shower facility. To one corner, there’s a separate shower enclosure with a fitted shower and a glazed screen/door.
From the first floor landing, a staircase with Mahogany balustrading rises to the:
Second Floor
Landing
Having a timber glazed roof window, pendant light point and a range of fitted furniture incorporating shelving.
A timber door opens to the:
Inner Hallway
Having a pendant light point and doors open to bedroom 5, bedroom 6, bedroom 7, loft storage and a shower room.
Bedroom 5 (5.0m x 3.0m (16'4" x 9'10"))
Having a front facing timber double glazed window, pendant light point and a central heating radiator.
Bedroom 6 (4.0m x 3.3m (13'1" x 10'9"))
Having side facing timber double glazed windows, pendant light point, central heating radiator and a telephone point.
Bedroom 7 (4.0m x 3.6m (13'1" x 11'9"))
Having rear facing timber double glazed windows, flush light point, pendant light point, central heating radiator and a telephone point.
Loft Storage (7.0m x 3.7m (22'11" x 12'1"))
Having a flush light point and providing ample space for storage.
Shower Room
Having a flush light point, extractor fan, central heating radiator and tiled flooring. There’s a suite in white, which comprises of a low-level WC and a pedestal wash hand basin with traditional taps. To one corner, there’s a separate shower enclosure with a fitted shower and a glazed screen/door.
Exterior And Gardens
To the front of the property, there’s a block-paved driveway providing parking for two vehicles and access can be gained to the utility room. Access can also be gained to the front of the property via a wrought iron gate, which opens to a block-paved path leading to the main entrance door. Also to the front is a south facing garden being mainly laid to lawn with mature trees, shrubs and being enclosed by mature hedging. The garden also wraps around to one side of this fabulous family home.
Viewing's
Strictly by appointment with one of our sales consultants.
Note
All measurements are approximate. None of the services, fittings or appliances (if any), heating installations, plumbing or electrical systems have been tested and therefore no warranty can be given as to their working ability. All photography is for illustration purposes only.
Property Location
Marketed by Blenheim Park Estates
Disclaimer Property descriptions and related information displayed on this page are marketing materials provided by Blenheim Park Estates. estateagents365.uk does not warrant or accept any responsibility for the accuracy or completeness of the property descriptions or related information provided here and they do not constitute property particulars. Please contact Blenheim Park Estates for full details and further information.


