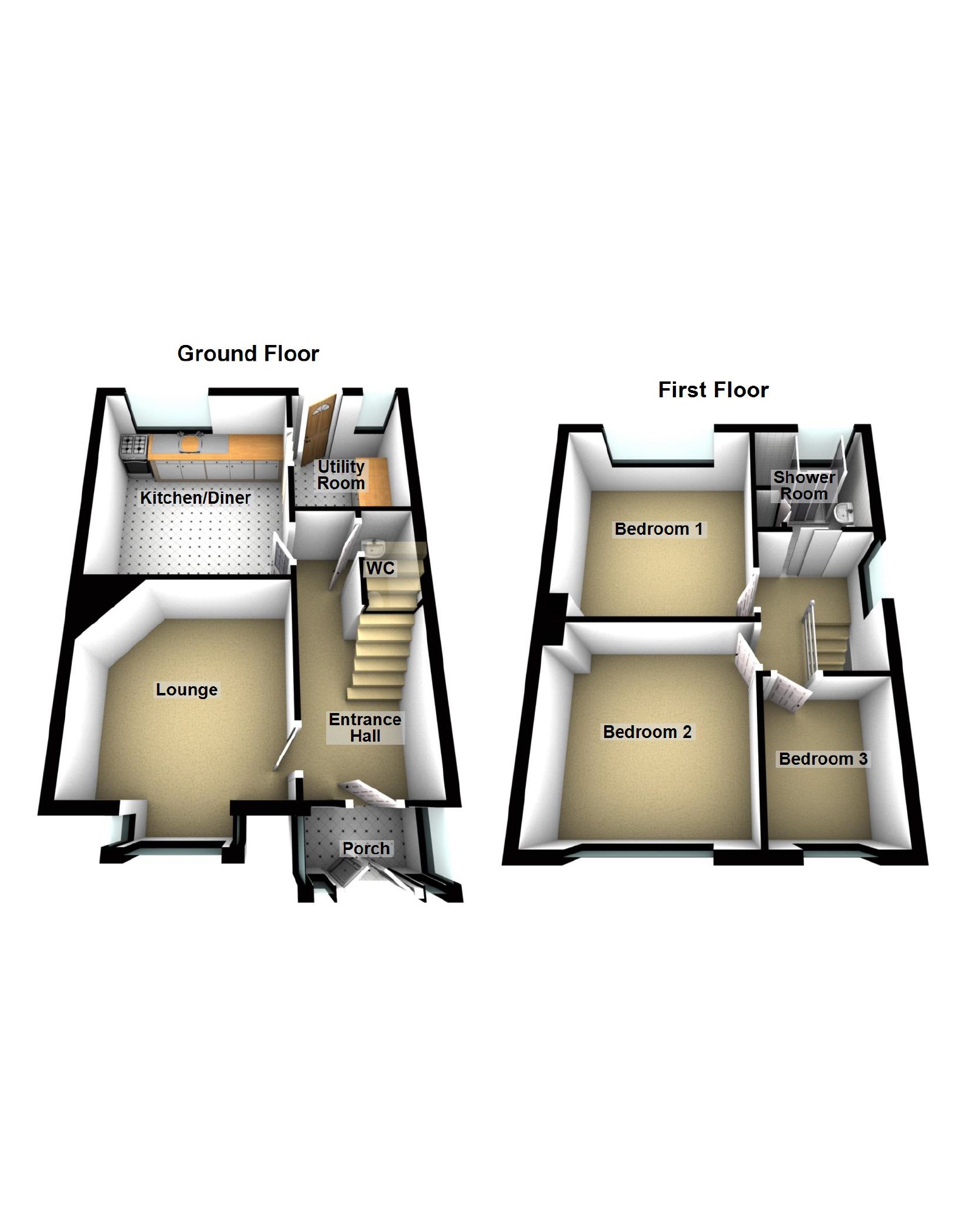Property for sale in Scunthorpe DN16, 3 Bedroom
Quick Summary
- Property Type:
- Property
- Status:
- For sale
- Price
- £ 105,000
- Beds:
- 3
- Baths:
- 1
- Recepts:
- 1
- County
- North Lincolnshire
- Town
- Scunthorpe
- Outcode
- DN16
- Location
- Airedale Road, Scunthorpe DN16
- Marketed By:
- Lovelle Estate Agency
- Posted
- 2024-04-29
- DN16 Rating:
- More Info?
- Please contact Lovelle Estate Agency on 01724 781327 or Request Details
Property Description
With no chain and vacant possession we have this semi detached house ideal for an investment opportunity. Situated in a quiet cul-de-sac in an established residential area of Scunthorpe. Traditional build with three bedrooms, south facing garden, garage and ample off road parking, early viewings are highly recommended. The accommodation comprises:- entrance hallway, lounge, kitchen, utility, downstairs w.C., three bedrooms and wet room. The property benefits from PVCu double glazing and gas central heating.
Introduction
With no chain and vacant possession we have this semi detached house ideal for an investment opportunity. Situated in a quiet cul-de-sac in an established residential area of Scunthorpe. Traditional build with three bedrooms, south facing garden, garage and ample off road parking, early viewings are highly recommended. The accommodation comprises:- entrance hallway, lounge, kitchen, utility, downstairs w.C., three bedrooms and wet room. The property benefits from PVCu double glazing and gas central heating.
Situation
Situated on fringes of Ashby High Street, close to good schools all within walking distance. 2 miles to John Leggott and North Lindsey College. Shops, Doctors and other amenities are all within a mile. The area is serviced by a regular bus route into the centre of Scunthorpe and surrounding areas. Easy access to the M180 motorway network, 30 minutes to Grimsby and Humberside Airport and 40 minutes to Doncaster and Robin Hood Airport. Lincoln and Hull are also within a 45 minute drive.
Particulars Of Sale
Entrance Hall (4.78m x 1.95m (15'8" x 6'5"))
Lounge (3.92m x 3.31m (12'10" x 10'10"))
Kitchen (3.64m x 3.32m (11'11" x 10'11"))
Utility (2.40m x 1.95m (7'10" x 6'5"))
Downstairs W.C. (1.71m x 0.79m (5'7" x 2'7"))
First Floor Landing (2.47m x 1.96m (8'1" x 6'5"))
Bedroom One (3.64m x 3.33m (11'11" x 10'11"))
Bedroom Two (3.34m x 3.32m (10'11" x 10'11"))
Bedroom Three (2.44m x 1.96m (8'0" x 6'5"))
Wet Room (1.99m x 1.88m (6'6" x 6'2"))
Outside
The front of the property is mainly laid to lawn with a driveway offering off road parking, personal gates give access to the single detached sectional garage with power and lighting. The south facing rear garden is mainly laid to lawn with a flagstone patio and is all privately enclosed by wood panel fencing and mature hedging.
Viewings
By appointment with the sole selling agents lovelle estate agency, telephone .
Mortgage Advice
Budgeting correctly and choosing the right mortgage for a move is vital. For independent mortgage advice call our mortgage advisors on .
Services
These particulars are for guidance only. Lovelle Estate Agency, their clients and any joint agents give notice that:-
They have no authority to give or make representation/warranties regarding the property, or comment on the services, tenure and right of way of any property.
These particulars do not form part of any contract and must not be relied upon as statements or representation of fact.
Local Authority
North Lincolnshire Council - telephone
Advisory Note
Please be advised if you are considering a property for Buy To Let purposes, from 1st April 2018 without an EPC rated E or above, it will not be possible to issue a new tenancy, or renew an existing tenancy agreement.
How To Make An Offer
If you are interested in this property then it is important that you contact us at your earliest convenience.
We will require certain pieces of personal information from you in order to provide a professional service to you and our client.
The personal information you have provided to us may be shared with our client, the seller, but it will not be shared with any other third parties without your consent other than stated reasons detailed within our privacy policy.
More information on how we hold and process your data is available on our website and you can opt out at any time by simply contacting us.
You may download, store and use the material for your own personal use and research. You may not republish, retransmit, redistribute or otherwise make the material available to any party or make the same available on any website, online service or bulletin board of your own or of any other party or make the same available in hard copy or in any other media without the website owner's express prior written consent. The website owner's copyright must remain on all reproductions of material taken from this website.
Property Location
Marketed by Lovelle Estate Agency
Disclaimer Property descriptions and related information displayed on this page are marketing materials provided by Lovelle Estate Agency. estateagents365.uk does not warrant or accept any responsibility for the accuracy or completeness of the property descriptions or related information provided here and they do not constitute property particulars. Please contact Lovelle Estate Agency for full details and further information.


