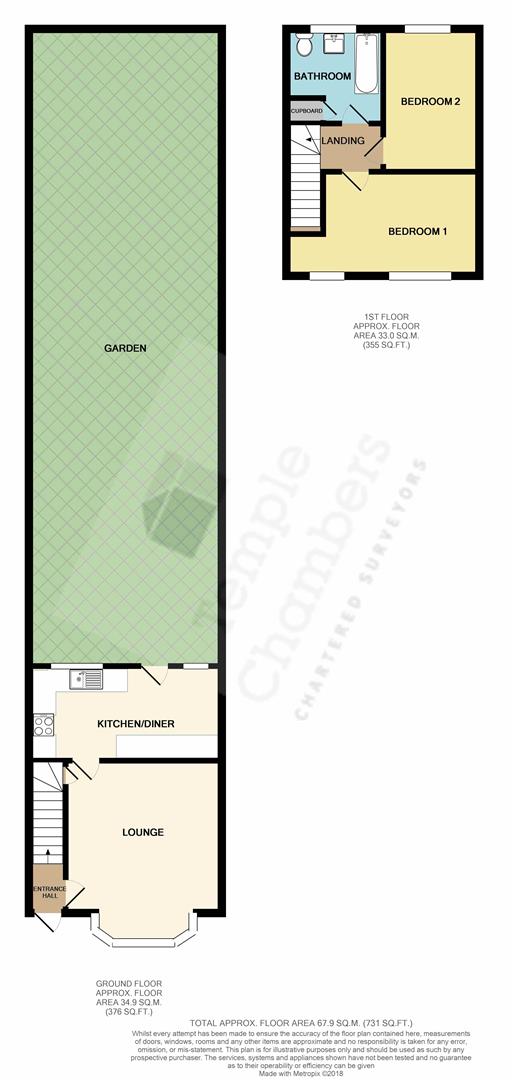Property for sale in Sawbridgeworth CM21, 2 Bedroom
Quick Summary
- Property Type:
- Property
- Status:
- For sale
- Price
- £ 300,000
- Beds:
- 2
- Baths:
- 1
- Recepts:
- 1
- County
- Hertfordshire
- Town
- Sawbridgeworth
- Outcode
- CM21
- Location
- Bullfields, Sawbridgeworth CM21
- Marketed By:
- Kings Group - Church Langley
- Posted
- 2024-05-16
- CM21 Rating:
- More Info?
- Please contact Kings Group - Church Langley on 01279 799519 or Request Details
Property Description
Kings Group - Church Langley are delighted to offer For Sale, this two bedroom mid terrace house on Bullfields, Sawbridgeworth. Located in the catchment area of some of the areas most sought after junior schools, and a short walk from Leventhorpe Academy, this property whilst in need of some minor modernisation, offers masses of potential. The property is walking distance from Sawbridgeworth train station, and offers excellent road links to both the M11 and Stansted Airport. Comprised of reception room, kitchen/diner, bathroom and two double bedrooms, there is potential to extend (stpp) to both the rear of the property and the loft. Priced to sell, this property should not be missed. To arrange a viewing, please contact us on .
Entrance Hall
With a radiator, carpeted staircase rising to the first floor, door through to:
Living Room (4.72m x 4.11m (15'6 x 13'6))
Large bay window to front, door giving access to understairs cupboard, gas fire with back boiler behind, t.V, aerial point, phone point, carpeted flooring, door through to:
Kitchen/Dining Room (5.08m x 2.49m (16'8 x 8'2))
Comprising a single bowl, single drainer stainless steel sink with stainless steel tap above and cupboard beneath, further range of base and eye level units with rolled edge worktop and tiled surround, recess freestanding gas oven and hob, recess and plumbing for washer/dryer, space for fridge/freezer, radiator, double glazed window to rear with views to the garden, tile effect flooring.
First Floor Landing
With a hatch giving access to loft, carpeted flooring
Bedroom 1 (4.11m 3.05m (13'6 10'))
Double glazed aspect windows to front, radiator, power points, carpeted flooring
Bedroom 2 (3.76m x 2.54m (12'4 x 8'4))
Window aspect to rear, radiator, coving to ceiling, power points, carpeted flooring
Family Bathroom (2.84m x 2.44m (9'4 x 8'))
Comprising a panel enclosed bath, stainless steel mixer tap, wall mounted trident shower, button flush w.C, hand wash basin with monobloc tap above and cupboard beneath, door giving access to airing cupboard housing a lagged copper cylinder, radiator, opaque window to rear.
Garden Approx 55ft
Approx 55ft rear garden, mostly laid to lawn, patio area, outside water tap.
Property Location
Marketed by Kings Group - Church Langley
Disclaimer Property descriptions and related information displayed on this page are marketing materials provided by Kings Group - Church Langley. estateagents365.uk does not warrant or accept any responsibility for the accuracy or completeness of the property descriptions or related information provided here and they do not constitute property particulars. Please contact Kings Group - Church Langley for full details and further information.


