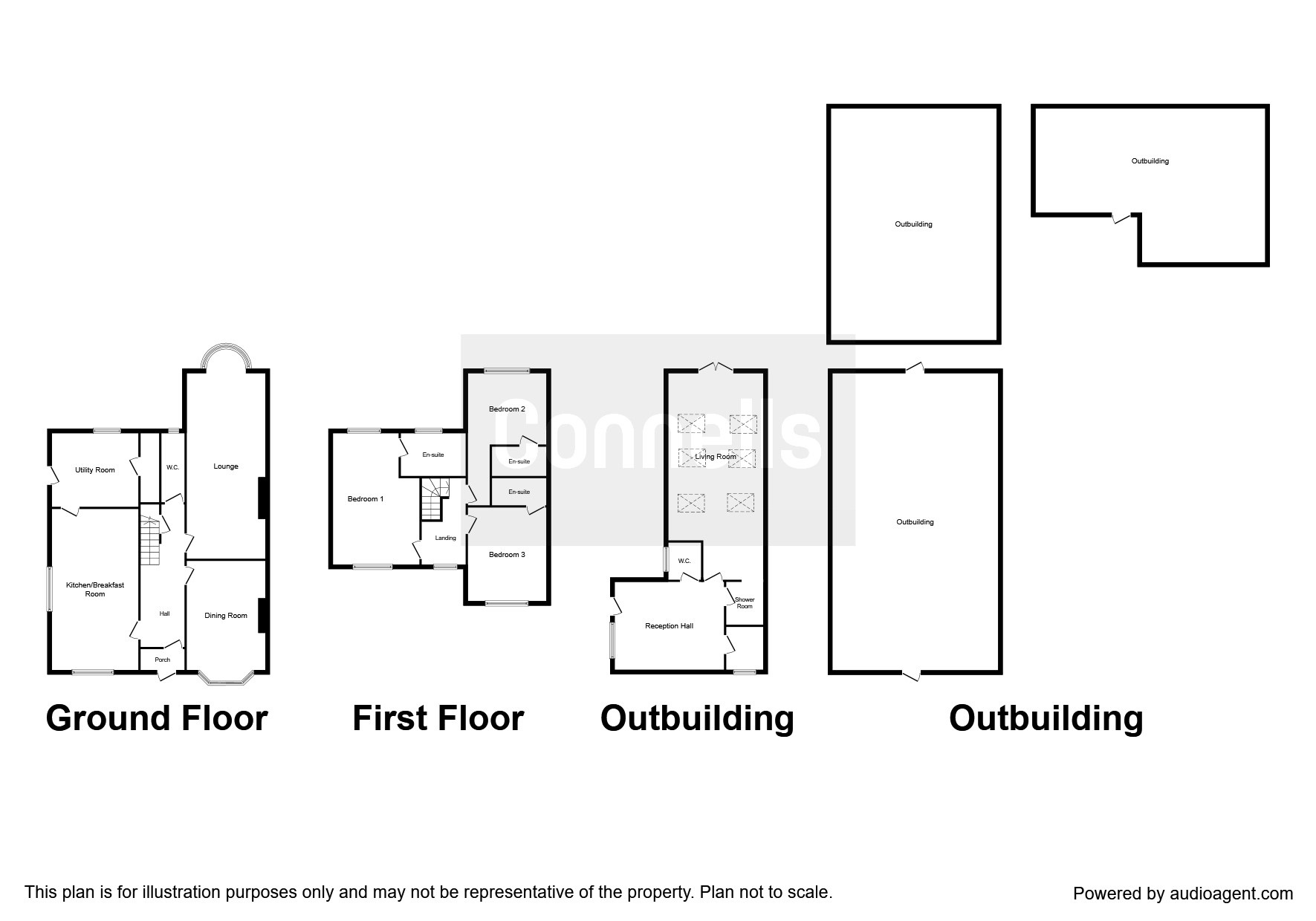Property for sale in Rugeley WS15, 3 Bedroom
Quick Summary
- Property Type:
- Property
- Status:
- For sale
- Price
- £ 570,000
- Beds:
- 3
- Baths:
- 1
- Recepts:
- 2
- County
- Staffordshire
- Town
- Rugeley
- Outcode
- WS15
- Location
- Colton Road, Rugeley WS15
- Marketed By:
- Connells
- Posted
- 2018-09-26
- WS15 Rating:
- More Info?
- Please contact Connells on 01543 526770 or Request Details
Property Description
Summary
***Large detached house with converted garage and three brick built kennels set on half an acre of land available with or without business licence ***
description
Rare and unique property available with or without business licence this plot boasts a large detached house with spacious living accommodation, three large brick constructed outbuildings housing over 50 kennels, a converted garage offering WC and shower facilities along with large office space and off road parking for approx. Ten cars. Occupying just over half an acre of lane surrounded by countryside yet just a short walk to Rugeley Trent Valley train station this property needs to be seen to be appreciated
Accessed via the front door the house comprises;
Entrance Porch
With double glazed windows and door to;
Entrance Hall
With stairs to first floor landing, radiator, under stairs cupboard and doors to:
Cloakroom Wc
Suite comprising low level WC, wash hand basin, radiator and double glazed window to rear.
Living Room 29' x 12' ( 8.84m x 3.66m )
With double glazed windows to rear, two radiators, telephone and TV point, feature fireplace with working gas fire and wall lights
Dining Room 11' 11" x 13' ( 3.63m x 3.96m )
With double glazed window to front, open fire, radiator and wall lights.
Kitchen 11' 8" x 15' 8" ( 3.56m x 4.78m )
Fitted kitchen with a range of wall and base units with worktops over, 1 and ½ bowl sink and drainer, electric oven with gas hob, built in fridge freezer and dishwasher, working brick built bbq with extractor and double glazed windows to front and side.
Utility Room 13' x 7' 1" ( 3.96m x 2.16m )
With a range of wall and base units with worktops over, CH boiler, plumbing for washing machine, stainless steel sink and drainer, double glazed windows to rear, tiled flooring, further storage cupboard and door to garden.
First Floor
Gallery style landing with stairs from ground floor, loft access with fitted retractable ladder, double glazed window to front and doors to:
Bedroom One 18' 7" x 11' 10" ( 5.66m x 3.61m )
With dual aspect double glazed windows to front and rear, two radiators and TV points.
En-Suite To Bedroom One
Fully tiled suite with shower cubicle, roll top bath with mixer taps, wash hand basin, low level WC, heated towel rail and double glazed window to rear.
Bedroom Two 11' x 11' 10" ( 3.35m x 3.61m )
With double glazed window to front and radiator.
En-Suite To Bedroom Two
Partially tiled suite with shower cubicle, low level WC and wash hand basin.
Bedroom Three 11' 10" x 11' 11" ( 3.61m x 3.63m )
With double glazed window to rear and radiator.
En-Suite To Bedroom Three
Partially tiled suite with shower cubicle, low level WC and wash hand basin.
Outside
To The Front
The property boasts off road parking for approx. 10 cars with a laid to lawn area to the left side with fruit trees and a lawn area to the right, in front of the converted garage. To the right of the main house are gates leading to the rear garden. The rear garden consists of a large lawn area, three brick built outhouses containing kennels, a hydraulic dog walker and 9 outdoor caged dog runs.
Converted Garage
The potential this converted garage poses is endless, the main room was converted to a hydrotherapy suite therefore full plumbing and electricity runs throughout the building. Constructed just four years ago this building currently offers:
Main Room 22' 4" x 18' ( 6.81m x 5.49m )
With six Velux windows to the ceiling, double glazed French doors to rear, portable hydrotherapy Pool and Jacuzzi with gas central heating.
Outside Of The Main Room
Outside of the main room:
Walk in wet room with electric shower, radiator and tiled flooring.
Kitchen comprising a range of wall and base units with worktops over, stainless steel sink and drainer and double glazed window to front.
Cloakroom with low level WC, wash hand basin, extractor fan and double glazed window to the side.
1. Money laundering regulations - Intending purchasers will be asked to produce identification documentation at a later stage and we would ask for your co-operation in order that there will be no delay in agreeing the sale.
2: These particulars do not constitute part or all of an offer or contract.
3: The measurements indicated are supplied for guidance only and as such must be considered incorrect.
4: Potential buyers are advised to recheck the measurements before committing to any expense.
5: Connells has not tested any apparatus, equipment, fixtures, fittings or services and it is the buyers interests to check the working condition of any appliances.
6: Connells has not sought to verify the legal title of the property and the buyers must obtain verification from their solicitor.
Property Location
Marketed by Connells
Disclaimer Property descriptions and related information displayed on this page are marketing materials provided by Connells. estateagents365.uk does not warrant or accept any responsibility for the accuracy or completeness of the property descriptions or related information provided here and they do not constitute property particulars. Please contact Connells for full details and further information.


