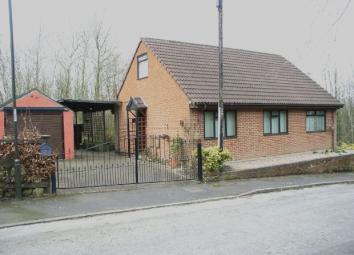Property for sale in Ripley DE5, 1 Bedroom
Quick Summary
- Property Type:
- Property
- Status:
- For sale
- Price
- £ 199,950
- Beds:
- 1
- County
- Derbyshire
- Town
- Ripley
- Outcode
- DE5
- Location
- Lowes Hill, Ripley DE5
- Marketed By:
- Green and May
- Posted
- 2024-04-02
- DE5 Rating:
- More Info?
- Please contact Green and May on 01773 549251 or Request Details
Property Description
Very versatile accommodation
detached bunglaow
two garages
no upward chain
viewing is A must
energy rating D
Description:
Green & May are delighted to offer to the market this very unusual and versatile detached bungalow which very briefly comprises: Entrance hall, lounge, fitted kitchen, conservatory, bedroom to the ground floor. The bedroom was originally two bedrooms and was knocked into one room but could be put back to two rooms if required. To the first floor there is an attic room and a store room. To the outside there are two garages a car port and gardens to the front and rear. This property would be suited to a builder who could maximise the properties full potential. Early inspection is very strongly recommended to avoid disappointment.
Hall:
With door to the side, central heating radiator, stairs rising to the first floor accommodation.
Lounge / Dining Room:
7.65m (25ft 1in) x 3.25m (10ft 8in)
With rear door to the conservatory, fitted gas fire and cooper canopy over, coving to the ceiling, double glazed windows to the front and side elevations and two central heating radiators.
Fitted Kitchen:
3.96m (13ft 0in) x 3.63m (11ft 11in)
With a range of pine fronted wall and base units, incorporating drawers, glass fronted display cupboards, wine rack, work surfaces, complementary tiling to the walls, inset stainless steel sink unit with mixer tap, built in gas hob, coving to the ceiling, central heating radiator, double glazed window to the rear.
Conservatory:
3.91m (12ft 10in) x 2.21m (7ft 3in)
With two patio doors, windows to the rear and side and tiled floor.
Bedroom 1 Formerly 2 Bedrooms:
6.25m (20ft 6in) maximum x 3.58m (11ft 9in) maximum
This was formally two rooms. With two double glazed windows to the front elevation, coving to the ceiling, T.V. Aerial connection point, and two central heating radiators.
Bathroom:
With suite comprising: Panelled bath with shower over, low level W.C., twin inset wash hand basins with cupboards below, complementary tiling to the walls, central heating radiator and double glazed window to the rear elevation.
Attic Room:
6.27m (20ft 7in) x 3.96m (13ft 0in) widening to 15ft Max
(Room tapers off into roof slope) With window to the side, light and power and boarded floor.
AtticStore Room :
4.01m (13ft 2in) x 3.56m (11ft 8in)
(Rooms tapers off into roof slope) With light and power and boarded floor.
Outside:
To the outside there is a garage measuring 20ft 2 x 11ft 2 with up and over door, personnel door, power and light. There are double wrought iron gates opening onto the driveway and giving access to the carport and the garage. The reminder of the front has a gravelled area. There is also a further garage with up and over door and a lawned garden to the rear.
Viewing Arrangements:
Note to purchasers: The property may be viewed by contacting Green & May 7 days a week. We have not tested any fittings, systems, services or appliances at this property and cannot verify them to be in working order or to be within the seller's ownership. We have not verified the construction, the condition or the tenure of the property. Intending purchasers are advised to make the appropriate enquires prior to purchase. If you require any further information prior to viewing please contact our office, particularly if travelling some distance. Please note that the measurements have been taken using a laser tape measure. Would potential purchasers note that the property is an unusual shape and the measurements are approximate.
Directional Notes:
The property maybe approached by leaving Alfreton Town centre via High Street. Turn left at the traffic light junction into King Street and continue to the Watchorn roundabout, taking the third turning along the A38. Continue along the A38 leaving at the Ripley junction. At the roundabout take the second exit into Hartsay Hill and continue towards Ripley town centre. After passing The Market Place continue along Church Street, which continues as Chapel Street. Turn left into Pentrich Road which continues as Lowes Hill. Shortly after passing The Spinney on the right hand side folk right into Lowes Hill, where the property is situated on the left hand side and may be easily identified by the 'For Sale' board.
Property Location
Marketed by Green and May
Disclaimer Property descriptions and related information displayed on this page are marketing materials provided by Green and May. estateagents365.uk does not warrant or accept any responsibility for the accuracy or completeness of the property descriptions or related information provided here and they do not constitute property particulars. Please contact Green and May for full details and further information.

