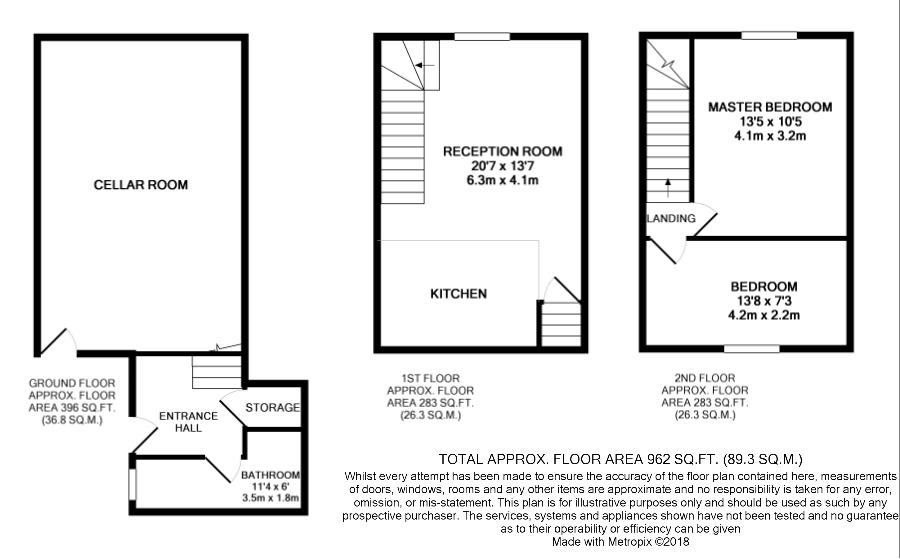Property for sale in Richmond DL10, 2 Bedroom
Quick Summary
- Property Type:
- Property
- Status:
- For sale
- Price
- £ 150,000
- Beds:
- 2
- Baths:
- 1
- Recepts:
- 1
- County
- North Yorkshire
- Town
- Richmond
- Outcode
- DL10
- Location
- Frenchgate, Richmond DL10
- Marketed By:
- Doorsteps.co.uk, National
- Posted
- 2018-11-06
- DL10 Rating:
- More Info?
- Please contact Doorsteps.co.uk, National on 01298 437941 or Request Details
Property Description
Beautifully presented and fully refurbished character Cottage in the Heart of the popular Town of Richmond, Yorkshire. Just a stones throw from the famous cobbled market square. Featuring a brand-new Kitchen and bathroom as well as full redecoration throughout.
The property offers spacious accommodation over three floors and boasts two generous sized bedrooms, an open plan lounge with fully equipped kitchen and a modern bathroom. Further to this it has a large ground floor cellar room perfect for storage that is remotely accessed from the courtyard.
This versatile property would suit a variety of buyers. Early viewing is encouraged to appreciate the space and spec on offer on this fully refurbished property.
This property benefits from easy access to the A1 motorway network making it ideal for commuters.
Entrance Hall
A homely and welcoming entrance hall offers access to the recently installed bathroom and a small staircase to the first floor. Additionally, it has a large storage cupboard that houses the boiler. Finished with a tiled floor and a central heating radiator.
Bathroom
brand new - Generous sized l-shaped bathroom featuring a large walk in shower enclosure, low flush WC, wash hand basin and a heated towel rail.
Lounge
Generous sized characterful lounge with a large window overlooking the front with amazing far reaching views. Fully operational wood burning stove taking pride of place of an elevated platform with exposed stone surrounding. Open solid wood staircase leading to the second floor. Open plan access to the kitchen.
Kitchen
brand new - Range of base and wall mounted units with complimentary solid wood work surfaces including a large breakfast bar / dining table. Integrated Ceramic hob, oven and hood. Integrated dishwasher and fridge freezer.
Master Bedroom
King size Master Bedroom with amazing far reaching views over open countryside. Featuring a plush grey carpet and a central heating radiator.
Bedroom 2
Generous sized bedroom with a plush grey carpet and a central heating radiator. Also offers hatch access to the loft space.
Cellar
Ground floor cellar with separate access from the main house. Ideally used as storage / workshop.
Outside
Tucked away from the High Street behind a door, is a pleasant courtyard which offers access to the property.
Property Location
Marketed by Doorsteps.co.uk, National
Disclaimer Property descriptions and related information displayed on this page are marketing materials provided by Doorsteps.co.uk, National. estateagents365.uk does not warrant or accept any responsibility for the accuracy or completeness of the property descriptions or related information provided here and they do not constitute property particulars. Please contact Doorsteps.co.uk, National for full details and further information.


