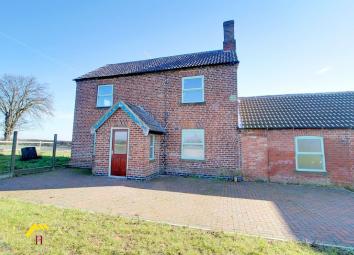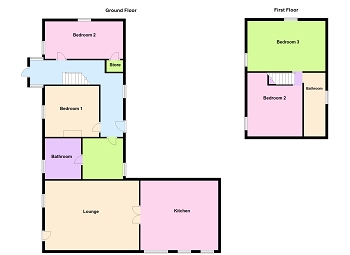Property for sale in Retford DN22, 4 Bedroom
Quick Summary
- Property Type:
- Property
- Status:
- For sale
- Price
- £ 400,000
- Beds:
- 4
- County
- Nottinghamshire
- Town
- Retford
- Outcode
- DN22
- Location
- Bole Field Cottage, North Wheatley, Retford DN22
- Marketed By:
- Northwood - Retford
- Posted
- 2024-04-07
- DN22 Rating:
- More Info?
- Please contact Northwood - Retford on 01777 568931 or Request Details
Property Description
Take a look at this fantastic four bedroom house of the Bole Field Farm Development. The plots are currently still under renovation so viewing really is a must to be able to appreciate this stunning barn conversion. The property benefits from a private entrance, entrance hall, downstairs bathroom, two double bedrooms on the ground floor, open plan living area which encompasses a lounge/diner the kitchen has open panoramic views the Bole Field Farm's courtyard and the surrounding fields. On the second floor there are two more double bedrooms and another family bathroom.The property also benefits from a private garden, full use of the communal grounds and two secure allocated parking spaces.
Lounge/Dining Room 7.00m x 5.20m (23'0" x 17'1")
Undeveloped but promiseingly large living space. With double glazed window and acces to the garden, kitchen.
Kitchen 5.79m x 5.20m (19'0" x 17'1")
The kitchen acces via the lounge is again a very large space with double glazed windows. The kitchen will be offered witha chose of worktops and units.
Downstairs Bathroom 4.88m x 3.05m (16'0" x 10'0")
The ground floor bathroom has a fully double glazed window, WC sink and shower.
Bedroom One 3.35m x 3.35m (11'0" x 11'0")
The ground floor bedroom one has plaster painted walls and ceiling, a pendant light fitting, and double glazed window.
Bedtoom Two 2.75m x 4.95m (9'0" x 16'3")
The second double bedroom will consist of plaster painted walls and ceiling, a pendant light fitting, and double glazed window.
Bedroom Three 4.57m x 3.66m (15'0" x 12'0")
The third double bedroom on the first floor will consist of plaster painted walls and ceiling, a pendant light fitting, and double glazed window.
Bedroom Four 4.74m x 3.35m (15'7" x 11'0")
The forth double bedroom on the first floor will consist of plaster painted walls and ceiling, a pendant light fitting, and double glazed window.
Upstairs Bathroom
The first floor bathroom has a fully double glazed window, WC sink and bath.
Garden
The vast garden compromises of a patio area and grassy areas. Plenty of scope for design and landscaping.
Property Location
Marketed by Northwood - Retford
Disclaimer Property descriptions and related information displayed on this page are marketing materials provided by Northwood - Retford. estateagents365.uk does not warrant or accept any responsibility for the accuracy or completeness of the property descriptions or related information provided here and they do not constitute property particulars. Please contact Northwood - Retford for full details and further information.


