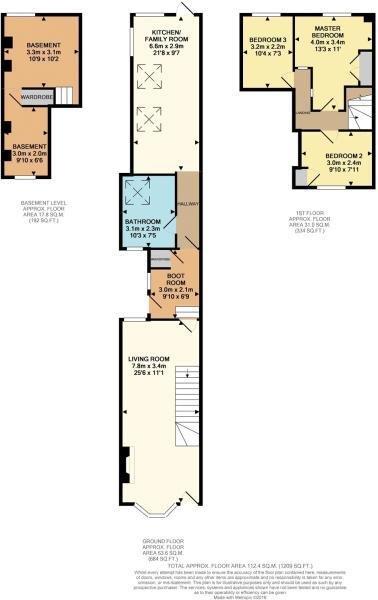Property for sale in Reigate RH2, 3 Bedroom
Quick Summary
- Property Type:
- Property
- Status:
- For sale
- Price
- £ 650,000
- Beds:
- 3
- County
- Surrey
- Town
- Reigate
- Outcode
- RH2
- Location
- Flanchford Road, Reigate RH2
- Marketed By:
- Thomas & May
- Posted
- 2018-11-17
- RH2 Rating:
- More Info?
- Please contact Thomas & May on 01737 483601 or Request Details
Property Description
A three bedroom property offered to the market with no onward chain located in the ever popular Reigate Heath area with accommodation to include a 25' Reception Room, 21' Kitchen/Breakfast Room, Victorian style family bathroom, basement/storage, gardens to front and rear enjoying views over Reigate Heath & Local countryside.
Wooden front door
Leading through to:
Reception room
7.77m (25' 6") x 3.38m (11' 1")
Front aspect Upvc double glazed Georgian style windows, feature fireplace with stone hearth and surround, double panelled radiator, wall mounted lights, power points, further double panelled radiator, rear aspect Upvc double glazed window, wood flooring, access to cellar, stairs to first floor landing, door to:
Inner lobby/utility area
3.00m (9' 10") x 2.06m (6' 9")
Side aspect Upvc double glazed window, side aspect double glazed door, double radiator, wood flooring, cupboard housing boiler with stable door, door to further inner lobby with continuation of wood flooring, door to:
Family bathroom
3.12m (10' 3") x 2.26m (7' 5")
A white three piece suite comprising low level w.C., pedestal wash hand basin, cast iron free-standing bath, Velux style window, front aspect obscured window, shower, victorian style radiator, continuation of wood flooring.
Kitchen/family room
6.60m (21' 8") x 2.92m (9' 7")
Fitted in a range of wall mounted and base level units, Victorian style sink with Victorian style chrome mixer tap, space for free-standing cooker, space and plumbing for dishwasher, extractor hood, Velux style windows, two radiators, power points, continuation of wood flooring, rear aspect and side aspect windows.
Basement/storage room 1
3.28m (10' 9") x 3.10m (10' 2")
basement/storage room 2
3.00m (9' 10") x 1.98m (6' 6")
stairs leading to first floor landing
Wood flooring, door to:
Master bedroom
4.04m (13' 3") x 3.35m (11' 0")
Rear aspect double glazed window, radiator, power points, continuation of wood flooring, fitted wardrobe with hanging rail and shelving above.
Bedroom 2
3.15m (10' 4") x 2.21m (7' 3")
Rear aspect double glazed window, radiator, power points.
Bedroom 3
3.00m (9' 10") x 2.41m (7' 11")
Front aspect glazed window, radiator, fitted wardrobe with hanging rail and shelving above, access to loft, power points.
Outside
rear garden
Enjoying views over countryside, mainly laid to lawn with mature shrubs and flower borders, patio, fencing, side access.
Front garden
Picket fencing, steps leading up to front door.
Property Location
Marketed by Thomas & May
Disclaimer Property descriptions and related information displayed on this page are marketing materials provided by Thomas & May. estateagents365.uk does not warrant or accept any responsibility for the accuracy or completeness of the property descriptions or related information provided here and they do not constitute property particulars. Please contact Thomas & May for full details and further information.


