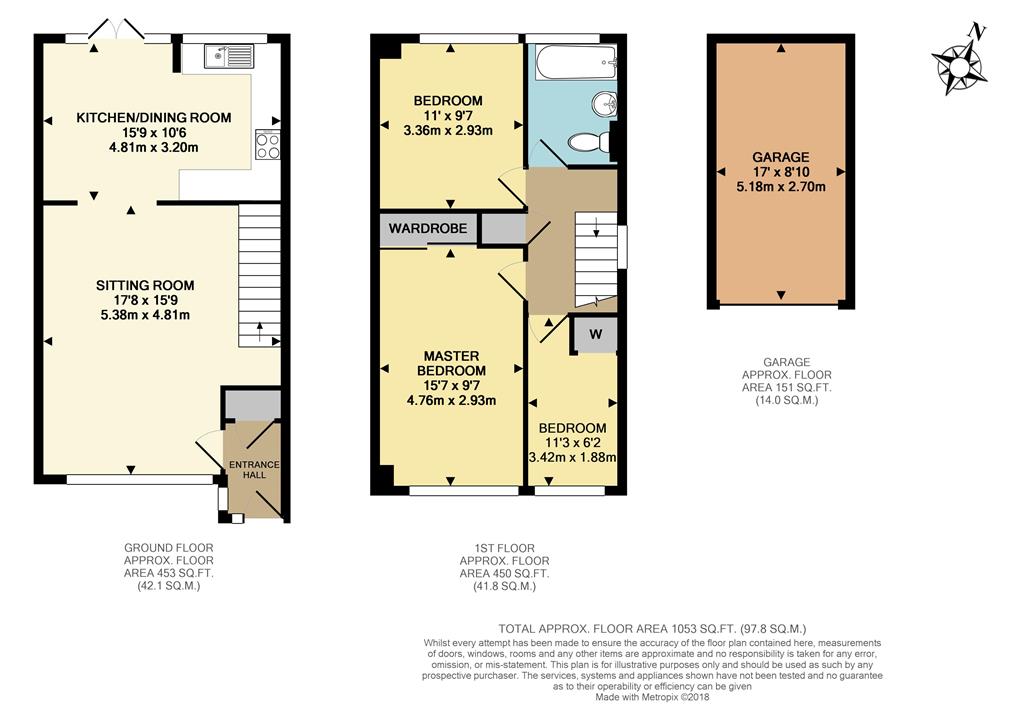Property for sale in Redhill RH1, 3 Bedroom
Quick Summary
- Property Type:
- Property
- Status:
- For sale
- Price
- £ 300,000
- Beds:
- 3
- County
- Surrey
- Town
- Redhill
- Outcode
- RH1
- Location
- Chilberton Drive, Merstham RH1
- Marketed By:
- Thomas & May, Surrey
- Posted
- 2024-04-28
- RH1 Rating:
- More Info?
- Please contact Thomas & May, Surrey on 01737 483601 or Request Details
Property Description
Investors only - offered through our on-line auction department - starting bid £300,000 - T & C apply
A well presented three bedroom end of terrace property offered to the market with 15' kitchen/dining room, large 17' sitting room, three bedrooms, family bathroom, gardens and garage en bloc. The area offers local schools, shops, amenities and mainline stations at Redhill and Merstham and there is good access for the M23/25 providing motorway links to London, Gatwick and the South Coast. For viewings: Please call Thomas & May, Merstham Office on UPVC double glazed front door
Leading through to:
Entrance hall
Front aspect and side aspect Upvc obscured double glazed windows, wall mounted heater, door leading to shoe cupboard, wood style flooring, door to:
Sitting room
5.38m (17' 8") x 4.80m (15' 9")
Front aspect Upvc double glazed window, double radiator, continuation of wood style flooring, wall mounted heater, power points, stairs leading to first floor landing, coved ceiling, further power points, t.V. Aerial point, archway to:
Kitchen/dining room
4.80m (15' 9") x 3.20m (10' 6")
Fitted in a range of wall mounted and base level units, roll top work surface, stainless steel sink with mixer tap, built in oven and 4 ring gas hob, wall mounted boiler, part tiled walls, space and plumbing for dishwasher, space and plumbing for washing machine, space for American style fridge/freezer, radiator, power points, down-lighters, smoke alarm, rear aspect Upvc double glazed windows overlooking rear garden, rear aspect Upvc double glazed patio doors giving access to patio and rear garden.
Stairs to first floor landing
Access to loft via hatch with power, light and pull down ladder, side aspect Upvc obscured double glazed window, fitted cupboard with shelving and hanging rail, door to:
Family bathroom
A white three piece suite comprising pedestal wash hand basin with chrome style mixer tap, low level w.C., panel enclosed bath with Victorian style mixer tap and shower attachment, part tiled walls, heated towel rail, rear aspect Upvc obscured double glazed window, medicine cabinet, down-lighters.
Master bedroom
4.75m (15' 7") x 2.92m (9' 7")
Front aspect Upvc double glazed windows, radiator, power points, wood style flooring, dado rail, t.V. Aerial point, wardrobe with mirror glide doors.
Bedroom 2
3.35m (11' 0") x 2.92m (9' 7")
Rear aspect Upvc double glazed windows, radiator, continuation of wood style flooring, power points.
Bedroom 3
3.43m (11' 3") x 1.88m (6' 2")
Front aspect Upvc double glazed windows, radiator, continuation of wood style flooring, fitted cupboard with hanging rail and shelving, power points.
Outside
rear garden
Mainly laid to lawn with mature shrubs and flower borders, timber built shed, side access, outside lighting, outside power point, rear access.
Garage en bloc
5.18m (17' 0") x 2.69m (8' 10")
Property Location
Marketed by Thomas & May, Surrey
Disclaimer Property descriptions and related information displayed on this page are marketing materials provided by Thomas & May, Surrey. estateagents365.uk does not warrant or accept any responsibility for the accuracy or completeness of the property descriptions or related information provided here and they do not constitute property particulars. Please contact Thomas & May, Surrey for full details and further information.


