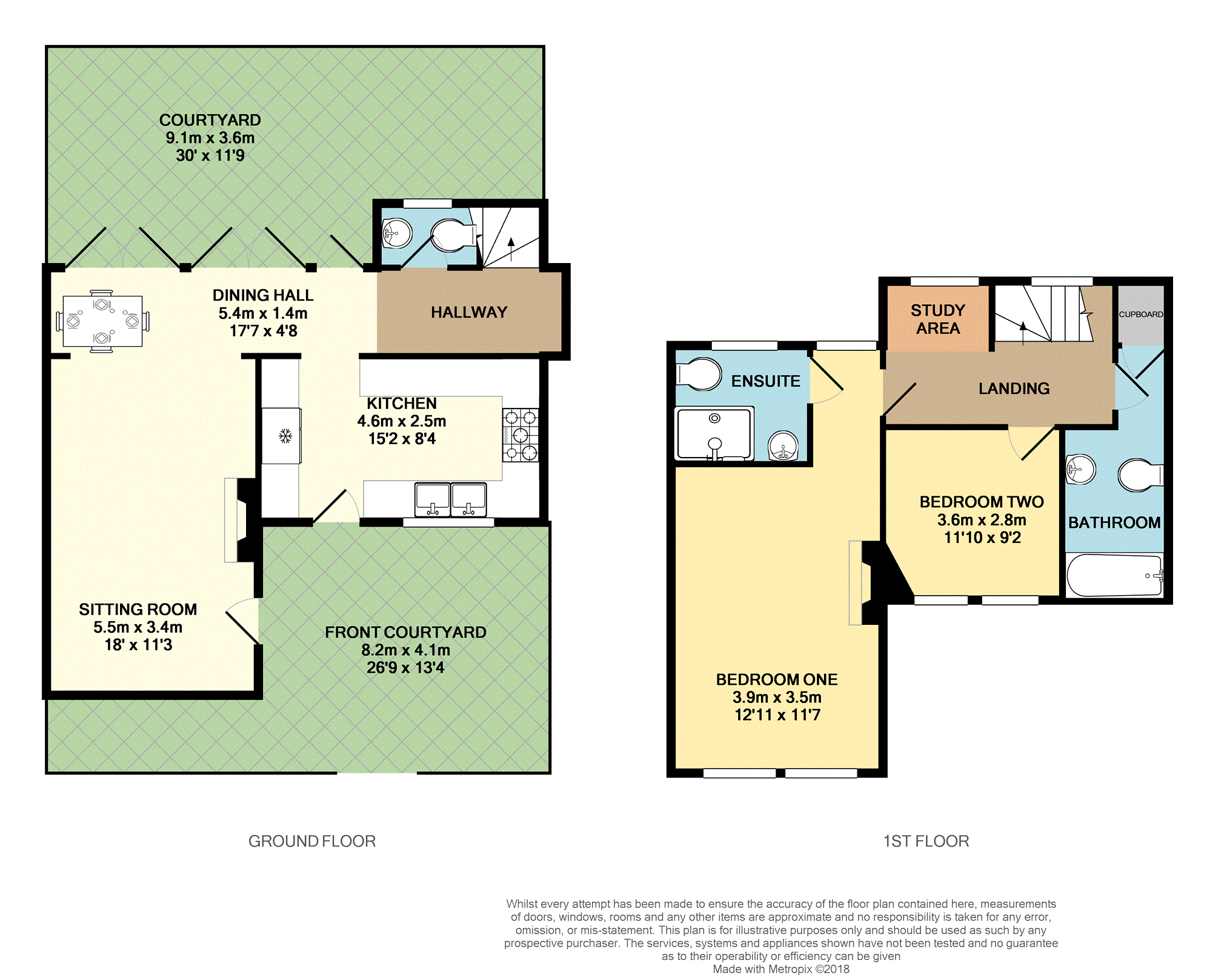Property for sale in Reading RG8, 2 Bedroom
Quick Summary
- Property Type:
- Property
- Status:
- For sale
- Price
- £ 475,000
- Beds:
- 2
- Baths:
- 1
- Recepts:
- 1
- County
- Berkshire
- Town
- Reading
- Outcode
- RG8
- Location
- Hardwick Road, Whitchurch On Thames RG8
- Marketed By:
- Purplebricks, Head Office
- Posted
- 2018-10-03
- RG8 Rating:
- More Info?
- Please contact Purplebricks, Head Office on 0121 721 9601 or Request Details
Property Description
A delightful two bedroom, two bathroom Edwardian house (originally part of the Mount), which has recently been sympathetically re-modernised throughout.
The property offers a 15'2 luxury Kitchen, good size Sitting room with woodburner, rear hallway with two feature double doors to the Courtyard and a downstairs cloakroom.
On the first floor, both bedrooms are exceptionally good size with attractive fireplaces. There is a fitted white bathroom suite as well as an En-suite to the master bedroom. On the Landing, there is also an handy study area with a window.
The rear courtyard Garden is South facing and fully enclosed. The front Garden is mostly paved with steps to the front. There is also garage in a small bock nearby.
'The Gate House' is quietly situated within the highly desirable Village of Whitchurch on Thames and easy walking distance of the River. Pangbourne is just the other side of the Thames and includes the Railway Station and a comprehensive range of shops and Restaurants.
Kitchen
15'2 x 8'4
Front aspect, stable door to front Garden. The kitchen is bespoke and handmade and features a wide range of wall mounted, base and full height units, granite work surfaces, stone tiled floor with under floor heating, impressive range style oven, built in dish washer and washer dryer, unit with gas combination boiler, large fridge/Freezer.
Hallway
Two sets of double doors plus single door to the rear Courtyard Garden, two radiators, open to Sitting room, staircase to first floor.
Sitting Room
18' x 11'3
Door to front Garden, radiator, attractive fireplace with wood burner.
Downstairs Cloakroom
Situated off of the rear hallway comprises low level wc, wash basin, tiled floor, radiator, window.
Landing
Rear aspect, with a large & useful study area with a window.
Bedroom One
12'11 x 11'7
Front aspect, attractive period fireplace, two radiators. Bespoke handmade fitted wardrobes.
En-Suite
White suite comprises of a large walk-in shower, low level wc, wash basin, tiled floor and heated towel rail.
Bedroom Two
11'10 x 9'2
Front aspect, period fireplace, radiator
Bathroom
White suite comprises Bath with shower and screen, low level wc, wash hand basin, built in storage cupboard, tiled floor and surrounds, heated towel rail.
Courtyard
30 x 11'9
South facing, mostly paved and concrete, a peaceful area to sit outside.
Garage
Situated in a nearby block
Front Garden
Mostly paved, steps to front of the property
Property Location
Marketed by Purplebricks, Head Office
Disclaimer Property descriptions and related information displayed on this page are marketing materials provided by Purplebricks, Head Office. estateagents365.uk does not warrant or accept any responsibility for the accuracy or completeness of the property descriptions or related information provided here and they do not constitute property particulars. Please contact Purplebricks, Head Office for full details and further information.


