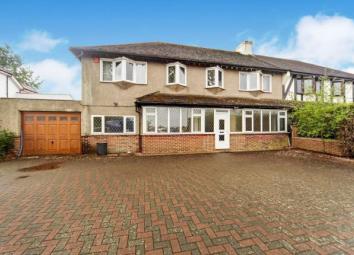Property for sale in Purley CR8, 0 Bedroom
Quick Summary
- Property Type:
- Property
- Status:
- For sale
- Price
- £ 800,000
- Beds:
- 0
- County
- London
- Town
- Purley
- Outcode
- CR8
- Location
- Little Woodcote Lane, Purley, Surrey CR8
- Marketed By:
- Bairstow Eves - Purley Sales
- Posted
- 2024-04-06
- CR8 Rating:
- More Info?
- Please contact Bairstow Eves - Purley Sales on 020 3463 0116 or Request Details
Property Description
Bairstow Eves Purley are delighted to offer an exciting opportunity to acquire this substantial six bedroom semi detached house in a highly sought after location in need complete refurbishment throughout.Offering superb potential for further extension subject to the nessecary consents being attained and once reinstated this could be a truly exquisite family home. The accommodation to the ground floor comprises of a large entrance hall, large open plan family room, fitted kitchen with integral door to the garage, dining room, downstairs bedroom with en-suite shower room, utility room downstairs W.C. To the first floor there are a further five bedrooms with two bedrooms benefitting from en-suites and a large family bathroom.Externally to the front there is secure gated off street parking for a number of vehicles and a large integral the rear the garden is approximately 150ft in length and boasts a large patio are with built in full sized swimming pool which is not currently in commission and a further lawned area. There is a separate building hosting a sauna and Jacuzzi both of which are also not currently in commission.The property is offered to the market with no onward chain and is to be sold as seen Viewings are strictly by appointment with Bairstow Eves please call us to arrange your appointment to view.
Sold as seen
Three Reception Rooms
Large Fitted Kitchen
In Need Of Complete Refurbishment
Off Street Parking For Several Vehicles
Approx 150ft Rear Garden
No Onward Chain
Porch One8'11" x 14' (2.72m x 4.27m).
Reception Room One13'6" x 13'7" (4.11m x 4.14m).
Reception Room Two12'10" x 10'5" (3.91m x 3.18m).
Dining Room13'5" x 12'9" (4.1m x 3.89m).
Conservatory11' x 8'4" (3.35m x 2.54m).
Kitchen14'8" x 11' (4.47m x 3.35m).
WC2'9" x 3'8" (0.84m x 1.12m).
Utility Room8'1" x 5'5" (2.46m x 1.65m).
Master Bedroom18'9" x 12'2" (5.72m x 3.7m).
Bedroom One14'10" x 13' (4.52m x 3.96m).
Bedroom Two12'10" x 8'4" (3.91m x 2.54m).
Bedroom Three14'7" x 12'10" (4.45m x 3.91m).
Bedroom Four13'7" x 12'10" (4.14m x 3.91m).
Bedroom Five8'11" x 8'1" (2.72m x 2.46m).
En Suite8'5" x 2'5" (2.57m x 0.74m).
Ensuite One5'11" x 7' (1.8m x 2.13m).
Ensuite Two4'11" x 5'4" (1.5m x 1.63m).
Bathroom7'11" x 7' (2.41m x 2.13m).
Garage27'1" x 10'7" (8.26m x 3.23m).
Shed1'10" x 1'8" (0.56m x 0.5m).
Property Location
Marketed by Bairstow Eves - Purley Sales
Disclaimer Property descriptions and related information displayed on this page are marketing materials provided by Bairstow Eves - Purley Sales. estateagents365.uk does not warrant or accept any responsibility for the accuracy or completeness of the property descriptions or related information provided here and they do not constitute property particulars. Please contact Bairstow Eves - Purley Sales for full details and further information.


