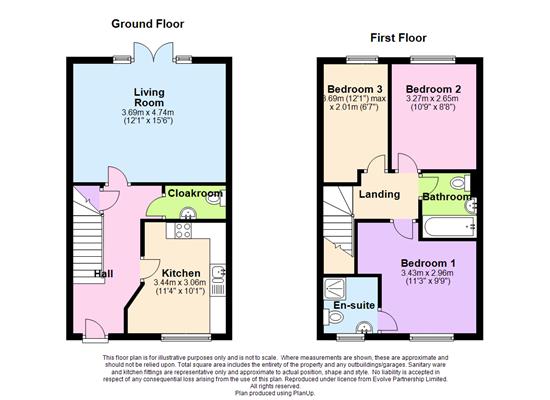Property for sale in Preston PR4, 3 Bedroom
Quick Summary
- Property Type:
- Property
- Status:
- For sale
- Price
- £ 150,000
- Beds:
- 3
- County
- Lancashire
- Town
- Preston
- Outcode
- PR4
- Location
- 27, Buttercup Way, Warton, Preston, Lancashire PR4
- Marketed By:
- Oakleaf Homes
- Posted
- 2024-05-17
- PR4 Rating:
- More Info?
- Please contact Oakleaf Homes on 0161 300 0035 or Request Details
Property Description
Ground Floor Hall Tiled flooring, stairs to upstairs, door to Storage cupboard, uPVC part glazed entrance door, doors to Kitchen, Cloakroom and Living room. Kitchen 3.44m (11’4") x 3.06m (10’1") Fitted with a matching range of base and eye level units, stainless steel sink, fitted gas 4 ring hob, and electric oven, space for fridge/ freezer, uPVC double glazed window to front with two pendant light. Cloakroom Fitted with two piece suite comprising, pedestal wash hand basin and close coupled WC, fitted with tiled splashback and tiled flooring. Living Room 4.74m (15’6") x 3.69m (12’1") Laminate flooring with two pendant light, uPVC double glazed double door to garden, Fitted with two windows either side. First Floor Landing Fitted carpet with pendant light. Bedroom 3 3.69m (12’1") max x 2.01m (6’7") UPVC double glazed window to rear, fitted carpet with pendant light. Bedroom 2 3.27m (10’9") x 2.65m (8’8") UPVC double glazed window to rear, fitted carpet with pendant light. Bathroom 2.02m (6’7") x 1.70m (5’7") Fitted with three piece suite comprising bath with electric shower, and folding glass screen, pedestal wash hand basin and close coupled WC, fitted with tiled splash backs and vinyl flooring. Bedroom 1 3.43m (11’3") x 2.96m (9’9") UPVC double glazed window to front, fitted carpet with pendant light. En-suite 1.74m (5’9") x 1.70m (5’7") Fitted with three piece suite, pedestal wash hand basin with tiled shower enclosure and close coupled WC, fitted with tiled splash backs, uPVC frosted double glazed window to front, with vinyl flooring. Outside: Front Off street parking, grass area to front side of property, patio path leading to front door. Rear Wooden decking with timber rails, Grass area to rear of garden, Wooden fitted shed, patio to side of garden, with brick walls around the edge of property.
Property Location
Marketed by Oakleaf Homes
Disclaimer Property descriptions and related information displayed on this page are marketing materials provided by Oakleaf Homes. estateagents365.uk does not warrant or accept any responsibility for the accuracy or completeness of the property descriptions or related information provided here and they do not constitute property particulars. Please contact Oakleaf Homes for full details and further information.


