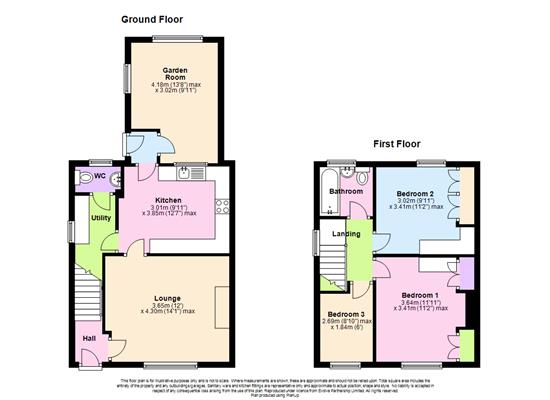Property for sale in Preston PR4, 3 Bedroom
Quick Summary
- Property Type:
- Property
- Status:
- For sale
- Price
- £ 149,995
- Beds:
- 3
- County
- Lancashire
- Town
- Preston
- Outcode
- PR4
- Location
- 2, Mayfield Ave, Kirkham, Preston PR4
- Marketed By:
- Oakleaf Homes
- Posted
- 2024-05-17
- PR4 Rating:
- More Info?
- Please contact Oakleaf Homes on 0161 300 0035 or Request Details
Property Description
Hall Vinyl flooring, coving to ceiling, pendant light, stairs leading to first floor, uPVC part glazed entrance door. Lounge 4.30m (14’1") max x 3.65m (12’) UPVC double glazed window to front, decorative fireplace with marble inset and hearth, gas fire, fitted carpet, coving to textured ceiling, three-way pendant light, door leading to kitchen. Kitchen 3.85m (12’7") max x 3.01m (9’11") Fitted with a matching range of base and eye level units with round edged worktops, stainless steel sink space for dishwasher, and fridge, electric hob, and double oven, window to rear, vinyl flooring, textured ceiling, flourescent light, door leading to utility and hall. Utility 3.16m (10’4") x 1.41m (4’7") max UPVC double glazed window to side, textured ceiling, ceiling spot lights, worktop with space for washing machine and drier, under-stairs space for freezer. WC UPVC double glazed window to rear, fitted with two-piece suite comprising pedestal wash hand basin and close coupled WC, vinyl flooring. Hall UPVC part glazed rear door to rear, door leading to garden room. Garden Room UPVC double glazed window to rear, uPVC double glazed window to side, fitted carpet, textured ceiling.
First Floor Landing UPVC double glazed window to side, fitted carpet, coving to ceiling, pendant light, doors leading to bedrooms and bathroom. Bedroom 1 3.64m (11’11") x 3.41m (11’2") max UPVC double glazed window to front, fitted carpet, fitted wardrobes, textured ceiling. Bedroom 2 3.41m (11’2") max x 3.02m (9’11") UPVC double glazed window to rear, fitted carpet, fitted wardrobes, and vanity unit with drawers, textured ceiling, ceiling spotlights. Bedroom 3 2.69m (8’10") max x 1.84m (6’) UPVC double glazed window to front, fitted carpet, textured ceiling. Bathroom Fitted with three-piece suite comprising bath with electric shower, pedestal wash hand basin and close coupled WC, uPVC double glazed window to rear, vinyl flooring, full height tiled walls, textured ceiling.
Property Location
Marketed by Oakleaf Homes
Disclaimer Property descriptions and related information displayed on this page are marketing materials provided by Oakleaf Homes. estateagents365.uk does not warrant or accept any responsibility for the accuracy or completeness of the property descriptions or related information provided here and they do not constitute property particulars. Please contact Oakleaf Homes for full details and further information.


