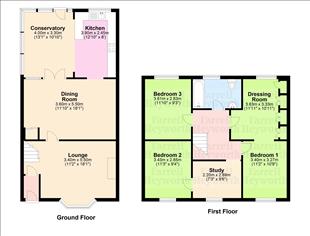Property for sale in Preston PR3, 4 Bedroom
Quick Summary
- Property Type:
- Property
- Status:
- For sale
- Price
- £ 325,000
- Beds:
- 4
- County
- Lancashire
- Town
- Preston
- Outcode
- PR3
- Location
- Garstang Road, Preston PR3
- Marketed By:
- Farrell Heyworth - Garstang
- Posted
- 2024-05-17
- PR3 Rating:
- More Info?
- Please contact Farrell Heyworth - Garstang on 01995 493941 or Request Details
Property Description
Occupying a popular residential location on the outskirts of this popular market town is an extended semi-detached property offering spacious accommodation over two floors.
The lounge has a feature fireplace housing a multi-fuel stove and providing a focal point to the room. From the lounge a double glazed window looks out to the front, a staircase provides access to the first floor and an internal door leads into the dining room. The dining room has been tastefully decorated in neutral shades and has French doors leading into the conservatory and a panelled internal door leading to the kitchen. The kitchen has been fitted with a range of units providing storage space and work-surface. A double glazed window looks out to the rear and open plan access is provided to the conservatory. The conservatory is UPVC double glazed, looks out to the rear and has a door providing external access.
To the first floor the extended accommodation includes a master bedroom with double glazed window looking out to the front.
What The Agent Says
This spacious property offers ready to walk in to accommodation with a wide range of living options. Ideally located for convenient access to Garstang's many shopping and recreational amenities or further afield via the A6 to the cities of Lancaster & Preston, the Fylde coast or the M6 motorway network. To fully appreciate this home, the spacious accommodation and the magnificent rear garden, I strongly advise you to view at your earliest convenience.
EPC Rating: D
Property Location
Marketed by Farrell Heyworth - Garstang
Disclaimer Property descriptions and related information displayed on this page are marketing materials provided by Farrell Heyworth - Garstang. estateagents365.uk does not warrant or accept any responsibility for the accuracy or completeness of the property descriptions or related information provided here and they do not constitute property particulars. Please contact Farrell Heyworth - Garstang for full details and further information.


