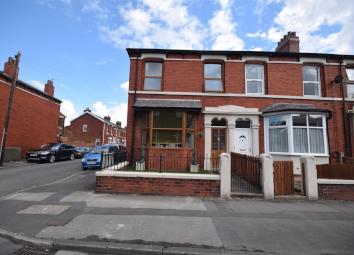Property for sale in Preston PR1, 3 Bedroom
Quick Summary
- Property Type:
- Property
- Status:
- For sale
- Price
- £ 195,000
- Beds:
- 3
- Baths:
- 2
- Recepts:
- 2
- County
- Lancashire
- Town
- Preston
- Outcode
- PR1
- Location
- Leyland Road, Penwortham, Preston PR1
- Marketed By:
- Holdens Estate Agents Ltd
- Posted
- 2024-04-14
- PR1 Rating:
- More Info?
- Please contact Holdens Estate Agents Ltd on 01772 937261 or Request Details
Property Description
An exemplary property and a credit to the current owner. Offering the high ceilings and spacious rooms consistent with a house of this era, the modern decor blends seamlessly with the character and charm of the original build. Well maintained throughout, the ground floor accommodation comprises a handy entrance vestibule, hallway, lounge, a spacious dining room, snug and a contemporary fitted kitchen with breakfast bar/island and access to the rear yard with seating area and Indian Stone patio. On the first floor are three roomy bedrooms with an en-suite to the master and a stunning four piece bathroom. Call now on and do not miss this opportunity.
Ground Floor
Entrance Vestibule
Stained glass front door, meter cupboard, glass panelled door leading into the hallway.
Hallway
Laminate flooring, central heating radiator, doors leading to the living room, snug and dining room, under stairs WC.
Dining Room (4.051 x 3.693 (13'3" x 12'1"))
UPVC double glazed bay window to the front, laminate flooring and central heating radiator.
Lounge (4.008 x 3.815 (13'1" x 12'6"))
UPVC double glazed windows to the side and rear, laminate flooring and central heating radiator.
Snug (4.271 x 4.348 (14'0" x 14'3"))
Fire place with a stone surround housing a log burner, laminate flooring, central heating radiator and a storage cupboard. Door leading into the kitchen.
Kitchen (3.790 x 3.724 (12'5" x 12'2"))
Fitted with a range of traditional wall and base units with contrasting work surfaces, breakfast bar/island, space for fridge/freezer, cooker and wine cooler, ceramic one and half sink unit, tiled to splash back areas, tiled floor, down lights, uPVC double glazed windows to the side and rear and a uPVC double glazed door.
First Floor
Landing
Skylight, access into the three bedrooms and bathroom.
Bedroom One (5.469 x 3.714 (17'11" x 12'2"))
Two uPVC double glazed windows to the front and central heating radiator.
Bedroom Two (4.049 x 3.869 (13'3" x 12'8"))
UPVC double glazed window to the side and rear and central heating radiator.
Bedroom Three (3.734 x 3.780 (12'3" x 12'4"))
UPVC double glazed windows to the side and rear, central heating radiator and the en-suite.
En-Suite (1.774 x 1.199 (5'9" x 3'11"))
Fitted with a shower cubicle, low level WC and a pedestal hand wash basin and tiled floor.
Bathroom (2.890 x 2.629 (9'5" x 8'7"))
Fitted with a four piece suite with a roll top bath, shower cubicle, low level WC and a pedestal hand wash basin, laminate flooring, central heating radiator and a uPVC double glazed window.
External
To the front is a low maintenance garden with an artificial lawn and to the rear is a yard with gate access, Indian stone flags with a gravel and sitting area.
Property Misdescriptions Act
Although these particulars are thought to be materially correct, they are for guidance only and do not constitute any part of an offer or contract. A wide angle camera has been used in these photos and intending purchasers should not rely on them as statements or representation of fact, but must satisfy themselves by inspection or otherwise as to their accuracy.
Property Location
Marketed by Holdens Estate Agents Ltd
Disclaimer Property descriptions and related information displayed on this page are marketing materials provided by Holdens Estate Agents Ltd. estateagents365.uk does not warrant or accept any responsibility for the accuracy or completeness of the property descriptions or related information provided here and they do not constitute property particulars. Please contact Holdens Estate Agents Ltd for full details and further information.

