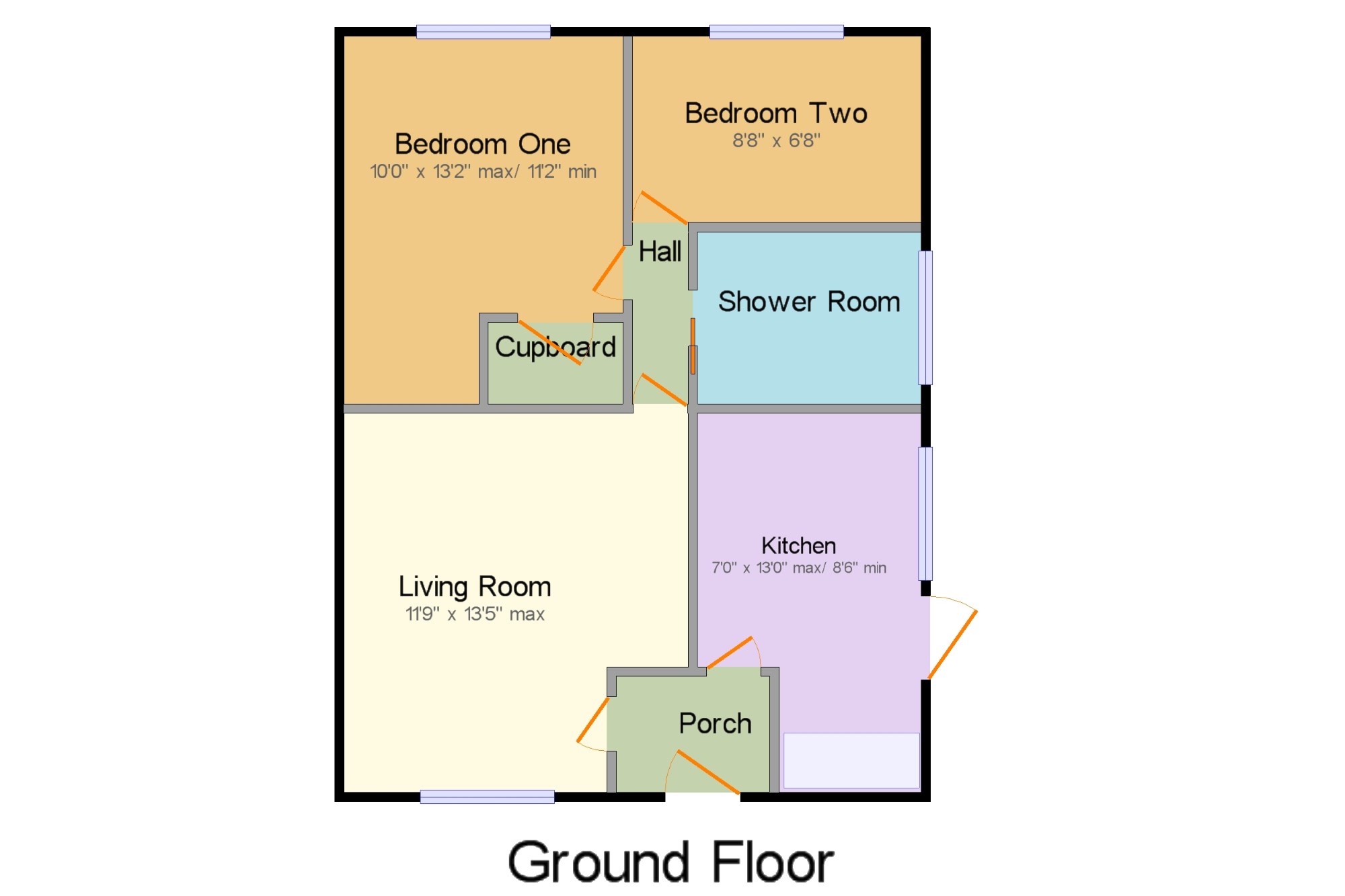Property for sale in Prestatyn LL19, 0 Bedroom
Quick Summary
- Property Type:
- Property
- Status:
- For sale
- Price
- £ 105,000
- Beds:
- 0
- County
- Denbighshire
- Town
- Prestatyn
- Outcode
- LL19
- Location
- Overton Avenue, Prestatyn, Denbighshire LL19
- Marketed By:
- Beresford Adams - Prestatyn Sales
- Posted
- 2018-10-05
- LL19 Rating:
- More Info?
- Please contact Beresford Adams - Prestatyn Sales on 01745 400919 or Request Details
Property Description
Semi detached bungalow which requires updating internally but is being sold with double glazing and gas central heating. It affords a lounge, kitchen, shower room and two bedrooms. There are lovely easily maintained front and good size rear gardens and a driveway and garage.
Semi detached bungalow
No chain
Two bedrooms
Carport to the side
Shower room
Porch 5'6" x 4'2" (1.68m x 1.27m). UPVC front double glazed door, opening onto the driveway.
Kitchen 7' x 13' (2.13m x 3.96m). UPVC double glazed door. Double glazed uPVC window facing the side. Built-in storage cupboard, tiled splashbacks. Roll edge work surface, some wall and base units, stainless steel sink, space for oven.
Living Room 11'9" x 13'5" (3.58m x 4.1m). Double glazed uPVC window facing the front. Radiator and fires surround housing a gas fire, ornate coving.
Hall x .
Bedroom One 10' x 13'2" (3.05m x 4.01m). Double glazed uPVC window facing the rear. Radiator, built-in storage cupboard with boiler.
Bedroom Two 8'8" x 6'8" (2.64m x 2.03m). Double glazed uPVC window facing the rear.
Shower Room 8' x 6'2" (2.44m x 1.88m). Loft access . Double glazed uPVC window with obscure glass facing the side. Radiator. Low level WC, double enclosure shower, vanity sink unit.
Property Location
Marketed by Beresford Adams - Prestatyn Sales
Disclaimer Property descriptions and related information displayed on this page are marketing materials provided by Beresford Adams - Prestatyn Sales. estateagents365.uk does not warrant or accept any responsibility for the accuracy or completeness of the property descriptions or related information provided here and they do not constitute property particulars. Please contact Beresford Adams - Prestatyn Sales for full details and further information.


