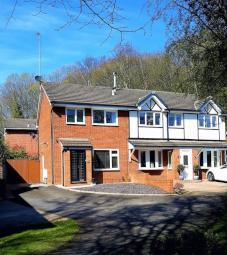Property for sale in Poulton-Le-Fylde FY6, 3 Bedroom
Quick Summary
- Property Type:
- Property
- Status:
- For sale
- Price
- £ 144,950
- Beds:
- 3
- Baths:
- 1
- Recepts:
- 3
- County
- Lancashire
- Town
- Poulton-Le-Fylde
- Outcode
- FY6
- Location
- Riverside Chalet Park, Occupation Lane, Poulton-Le-Fylde FY6
- Marketed By:
- Doorsteps.co.uk, National
- Posted
- 2019-04-24
- FY6 Rating:
- More Info?
- Please contact Doorsteps.co.uk, National on 01298 437941 or Request Details
Property Description
With no through road and private views from both the front and rear, a superb three-bedroom semi-detached family home set in a quiet village location off Ringley Road, Stoneclough nestled within a small cul-de-sac with pedestrian access to Moses Gate Country Park and Ringley Wood.
The property is 10 minutes to Bolton and Bury with Kearsley train station to Salford and Manchester on your doorstep and minutes from major motorway networks.
Within walking distance of a highly rated nursery and the local primary schools receives ‘Outstanding’ Ofsted rating.
Waterside restaurants and supermarkets minutes away and the Trafford Centre being a 10-minute drive.
Would suit a professional couple or small family wishing to live in a safe suburb with a rural feel, excellent schools and close to motorways.
Band B Council Tax.
Dimensions
Ground floor
Front Entrance via wood French doors into brick porch with terracotta floor tiling through to UPVC front door through the hallway with door to the lounge.
Lounge / Dining Room 7.64m x 8.51m - Open plan large lounge / dining room. UPVC front open aspect window and Double French UPVC rear doors to private rear garden, gas wall mounted fire, newly carpeted in chocolate brown, and laminated dining room in dark oak. Power/TV point, and feature fireplace. 2 ceiling light points and 2 radiators. Neutral décor throughout.
Kitchen - UPVC rear aspect window and door access to driveway. Large storage cupboard with electricity meter. Fitted wall and base units in gun metal grey, gas oven hob with extractor with electric oven, Worcester boiler, ceiling light, and radiator.
First floor
Landing – Open plan newly carpeted stairs with storage cupboard, boarded loft access with integral stairs.
Master Bedroom 3.91m x 2.6m-Double size with neutral newly carpeted flooring and contemporary décor. Front open aspect. UPVC window, radiator and ceiling light point.
Bedroom Two 2.57m x 2.87m - Double bedroom with neutral newly carpeted flooring, fitted wardrobes, contemporary décor. UPVC window overlooking enclosed private garden and views onto Moses Gates wood, radiator, ceiling light point.
Bedroom Three 2.6m x 1.93m - UPVC front open aspect, radiator, ceiling light point, radiator and medium oak laminated flooring. Contemporary décor. Currently being used as an office.
Bathroom 2.06m x 1.88m-upvc window and rear aspect. Three-piece bathroom suite in neutral corresponding décor, fully tiled walls and flooring, shower over bath, spotlights, pedestal wash hand and chrome towel radiator.
Outside
Hard standing drive to the side for two vehicles, Low maintenance plum slate with grasses at the front garden. Secure private mature garden with viewsover Moses Gates wood to rear, laid to lawn, elevated area, fenced on three sides, decked area, paved patio, aluminium shed and access from French patio doors at the rear.
Property Location
Marketed by Doorsteps.co.uk, National
Disclaimer Property descriptions and related information displayed on this page are marketing materials provided by Doorsteps.co.uk, National. estateagents365.uk does not warrant or accept any responsibility for the accuracy or completeness of the property descriptions or related information provided here and they do not constitute property particulars. Please contact Doorsteps.co.uk, National for full details and further information.


