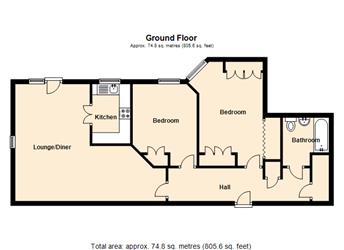Property for sale in Porthcawl CF36, 2 Bedroom
Quick Summary
- Property Type:
- Property
- Status:
- For sale
- Price
- £ 199,950
- Beds:
- 2
- Baths:
- 1
- Recepts:
- 1
- County
- Bridgend
- Town
- Porthcawl
- Outcode
- CF36
- Location
- Stoneleigh Court, John Street, Porthcawl CF36
- Marketed By:
- Thompsons
- Posted
- 2018-11-28
- CF36 Rating:
- More Info?
- Please contact Thompsons on 01656 760030 or Request Details
Property Description
This purpose built two bedroom retirement apartment is situated on the first floor of the complex. The apartment has garden views to the rear of the property from the lounge, kitchen and both double bedrooms. The complex offers A large communal lounge with kitchen off, guest suite, laundry and refuse area. Small car park to the rear. The apartment is being sold with no ongoing chain.
Entrance hall: Carpet as fitted. Coving to ceiling. Electric heater. Storage cupboard plus another good size cupboard housing the water tank and utilities. Power points.
Lounge / diner: L shaped 22’6" x 17’7 narrowing to 8’3" (Approx.) Carpet as fitted. Coving to ceiling. UPVC double glazed window to the side elevation plus a uPVC double glazed door with co-ordinating side panel with top opener window to the rear elevation fitted with roller blinds and opening onto a Juliet balcony overlooking the garden. Attractive fireplace with inset coal effect electric fire. Power points.
Kitchen: 8’10" x 5’9" (Approx.) Fitted with a matching range of wall and base units with formica working surfaces over and incorporating a stainless steel sink unit with mixer tap over. Four ring electric hob with extractor fan over. Tall unit housing a built in electric oven. Integrated fridge and freezer. Tiled to splash prone areas. UPVC double glazed window to the rear elevation fitted with a roller blind and overlooking the communal gardens. Power points. Vinyl flooring. Coving to ceiling. Electric heater.
Bedroom one: 9’7" x 13’5" to face of wardrobes (Approx.) A double bedroom with carpet as fitted. Coving to ceiling. Built in mirrored wardrobes. Co-ordinating fitted wardrobes and bedside chest of drawers. Power points. Electric heater. UPVC double glazed window to the side elevation overlooking the gardens.
Bedroom two: 12’5" x 9’7" (Approx.) Another double with carpet as fitted. UPVC double glazed window to the rear elevation fitted with a roller blind and overlooking the gardens. Electric heater. Coving to ceiling. Fitted wardrobes with matching bedside cabinets.
Bathroom: Suite comprising a panelled bath with shower screen and independent shower over, vanity unit housing wash hand basin and low level w/c. Walls fully tiled. Carpet as fitted. Coving to ceiling. Extractor fan. Wall mounted electric heater.
All measurements are approximate, quoted in imperial for guidance only and must not be relied upon. Fixtures, fittings and appliances have not been tested and therefore no guarantee can be given that they are in working order. Any floor plans included in these sales particulars are not accurate or drawn to scale and are intended only to help prospective purchasers visualise the layout of the property. The plans do not form part of any contract.
Property Location
Marketed by Thompsons
Disclaimer Property descriptions and related information displayed on this page are marketing materials provided by Thompsons. estateagents365.uk does not warrant or accept any responsibility for the accuracy or completeness of the property descriptions or related information provided here and they do not constitute property particulars. Please contact Thompsons for full details and further information.


