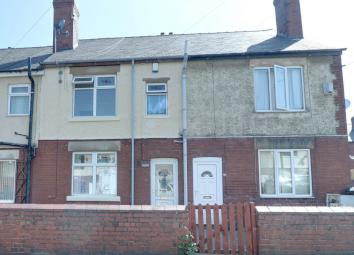Property for sale in Pontefract WF9, 3 Bedroom
Quick Summary
- Property Type:
- Property
- Status:
- For sale
- Price
- £ 90,000
- Beds:
- 3
- County
- West Yorkshire
- Town
- Pontefract
- Outcode
- WF9
- Location
- Broadway, South Elmsall, Pontefract WF9
- Marketed By:
- Diamond Estates Property Ltd
- Posted
- 2024-04-09
- WF9 Rating:
- More Info?
- Please contact Diamond Estates Property Ltd on 01302 977707 or Request Details
Property Description
A well presented three bedroom mid terrace house, offering well planned family accommodation arranged across three floors and briefly comprising: Entrance hall, lounge, dining kitchen, utility room and ground floor cloakroom WC. To the first floor, there are two double bedrooms, family bathroom and staircase to bedroom three/ loft room. Outside, there is an enclosed garden to the front and walled courtyard garden to the rear, with useful brick tool store. Viewing is highly recommended to fully appreciate the potential of this superb property, which will be of interest to both first time buyer and investor.
Entrance Hall:
Exterior entry door with double glazed panel, ceiling coving, radiator panel and power points.
Dining Kitchen - 3.83m ( 12'7'') x 3.77m ( 12'5''):
A range of high gloss wall and base units with complementary work-surfaces and breakfast bar, inset sink, mixer tap, tiled splash-backs, electric hob and integrated oven. UPVC double glazed window, radiator panel and power points; under-stairs storage area.
Utility Room - 3.36m ( 11'1'') x 1.32m ( 4'4''):
UPVC double glazed exterior entry door, uPVC double glazed window, base unit with complementary work-surface and tiled splash-back, plumbing for automatic washing machine, floor tiling, wall mounted gas boiler, double glazed roof window, window panel with leaded lights and power points.
Lounge - 3.41m ( 11'3'') x 3.30m ( 10'10''):
UPVC doube glazed window to the front elevation, ceiling coving, radiator panel and power point.
Cloakroom :
White suite comprising low level WC and wall mounted hand wash basin. UPVC double glazed window, wall tiling and radiator panel.
First Floor
Stairs /Landing :
Wall mounted hand rail, spindled balustrade to landing area, ceiling coving, uPVC double glazed window, radiator panel and power point; stairs to second floor leading off.
Master Bedroom - 3.84m ( 12'8'') x 2.45m ( 8'1''):
UPVC double glazed window to the rear elevation, a range of fitted wardrobes to one wall, ceiling coving, radiator panel and power point.
Bedroom Two - 2.97m ( 9'9'') x 2.39m ( 7'11''):
UPVC double glazed window to the front elevation, ceiling coving, radiator panel and power point.
Family Bathroom :
White suite comprising low level WC, panelled bath with shower head mixer taps and shower screen, inset wash basin with vanity surround. UPVC double glazed window, wall tiling, extractor fan, fitted linen cupboard and radiator panel.
2nd Floor Staircase
Bedroom Three / Loft Room - 4.73m ( 15'7'') x 3.85m ( 12'8''):
UPVC double glazed dormer window, fitted storage closet, access to roof space and power point.
Outside
Front Garden :
Wall and fence enclosed with timber access gate, paved path and gravel bed.
Rear Courtyard Garden :
Wall enclosed with timber access gate opening onto the rear service road, paved patio area and brick tool store.
Viewing Arrangements :
By appointment, please contact the agent. Office: Mobile: Email:
Agents Notes::
All measurements/floor plans are approximate and for general guidance purposes only. Whilst every attempt has been made to ensure accuracy, the contents of these particulars must not be relied upon, nor do they constitute part of any offer or contract. Artist?S impressions and photographs are reproduced for general information and illustration purposes only, they must not be relied upon. Also, it must not be inferred that any item shown is included within the sale.
Property Location
Marketed by Diamond Estates Property Ltd
Disclaimer Property descriptions and related information displayed on this page are marketing materials provided by Diamond Estates Property Ltd. estateagents365.uk does not warrant or accept any responsibility for the accuracy or completeness of the property descriptions or related information provided here and they do not constitute property particulars. Please contact Diamond Estates Property Ltd for full details and further information.

