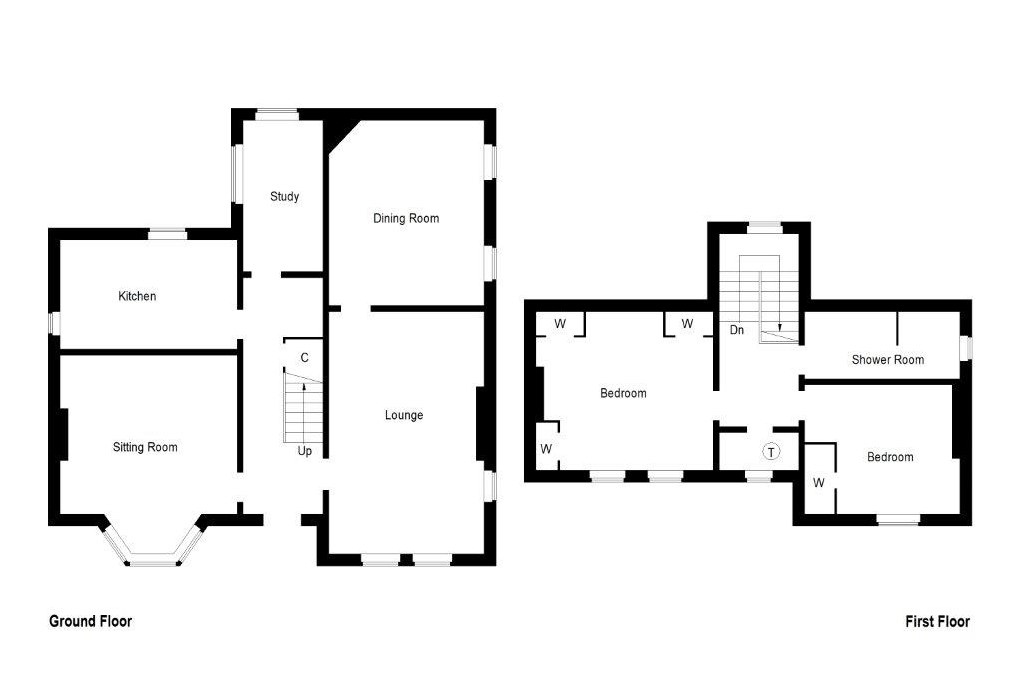Property for sale in Perth PH2, 2 Bedroom
Quick Summary
- Property Type:
- Property
- Status:
- For sale
- Price
- £ 185,000
- Beds:
- 2
- Recepts:
- 3
- County
- Perth & Kinross
- Town
- Perth
- Outcode
- PH2
- Location
- Station Road, Errol PH2
- Marketed By:
- Miller Hendry
- Posted
- 2018-10-19
- PH2 Rating:
- More Info?
- Please contact Miller Hendry on 01738 301706 or Request Details
Property Description
Miller Hendry are delighted to bring to market this deceptively spacious Detached Villa set within a good sized plot on the edge of the ever popular village of Errol. The property requires a degree of upgrading and modernisation but offers a tremendous opportunity to purchase a large family home with great potential. Accommodation is spread over two floors with the ground floor comprising a large front facing Lounge with dual aspect windows, a Sitting Room located off the lounge, a large Dining Room with front facing bay window, a fitted Kitchen with a good range of wall units and external door to garden and a further spacious room off the hallway. On the first floor are two large double Bedrooms with front facing windows and fitted wardrobes and a Shower Room with WC and wash hand basin. Items included in the sale -
Location - The property is located in the scenic setting within the village of Errol in the Carse of Gowrie. Errol sits between Perth and Dundee, off the A90, for easy commuting and provides a variety of local amenities including a convenience store, post office, pub/restaurant, community centre, doctors surgery, pharmacy and hairdressers.
Directions - From Perth travel towards Dundee along the A90, passing Glendoick Garden Centre and the petrol station on your left. Take the slip road off for Errol at the Inchmichael Junction. Follow the road ahead, passing Cairn o’Mhor Fruit Wines and cross over at the rail crossing. Continue straight, passing several houses on the left. Netherwood is the large white house on the right hand side of the road as indicated by our ‘For Sale’ board.
Accommodation
Hallway 20'2" x 6'6" Kitchen 15'3" x 9'5" Lounge 17'9" x 13'9" Dining Room 17'1" x 14'5" Sitting Room 15'2 x 13'3" Office 9'9" x 7'4" Landing 8'3" x 6'7" Bedroom One 14'7" x 14'2" Bedroom Two 12'3" x 11'4" Shower Room 13'5" x 5'7"
outside - The property has a large area of garden ground to the front with space for parking and a garage to the rear. There is also a small wooded area and a slabbed patio.
Schooling - Catchment area for Errol Primary School and Perth High School or St Ninians rc Primary School and St Johns rc Academy.
Home report value/EPC rating -
£185,000 / FCouncil tax - Band E
Property Location
Marketed by Miller Hendry
Disclaimer Property descriptions and related information displayed on this page are marketing materials provided by Miller Hendry. estateagents365.uk does not warrant or accept any responsibility for the accuracy or completeness of the property descriptions or related information provided here and they do not constitute property particulars. Please contact Miller Hendry for full details and further information.


