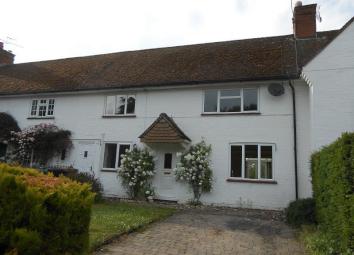Property for sale in Pershore WR10, 3 Bedroom
Quick Summary
- Property Type:
- Property
- Status:
- For sale
- Price
- £ 325,000
- Beds:
- 3
- Baths:
- 1
- Recepts:
- 2
- County
- Worcestershire
- Town
- Pershore
- Outcode
- WR10
- Location
- Main Street, Wick, Pershore WR10
- Marketed By:
- Belvoir - Evesham
- Posted
- 2024-03-31
- WR10 Rating:
- More Info?
- Please contact Belvoir - Evesham on 01386 324808 or Request Details
Property Description
Charming 3 double bedroomed mid-terraced cottage with large rear garden situated in the sought after village of Wick within a conservation area and just a mile from the picturesque riverside town of Pershore.
Wick is a small delightful village with its own church and social club, and the nearby market town of Pershore offers an array of shopping facilities, schools, pubs and restaurants, an Abbey, leisure centre and a cinema. Located just 6 miles from the M5 giving easy access to Birmingham, Bristol and the Southwest, 9 miles from the city of Worcester, and approximately 40 miles from Birmingham International airport. There is also a mainline railway station with London Paddington accessible in just over 2 hours.
Entrance Hall
The property has the benefit of 2 entrances to the front of the property; the left hand side giving access to the dining area, and the right hand side leads into the main entrance hall with UPVC door with obscure glazed panel, tiled floor, radiator and overhead light point. Stairs lead from the hallway to the first floor
Lounge
Cosy lounge with laminate flooring, open fire with cast iron surround, double-glazed window to front elevation, radiator, 2 overhead light points, TV point and bi-fold doors to conservatory
Kitchen
Spacious kitchen with a range of fitted floor and wall units in wood, 6 ring gas range cooker, wooden worktop, Belfast sink, Travertine tiled flooring, overhead light point, door to utility, double-glazed window to rear, useful under stairs cupboard, and dining area off
Dining Area
With timber door to front elevation with obscure glazed panel, Travertine tiled floor, double-glazed window to front elevation, radiator, and overhead light point.
Conservatory
Of timber and glass construction with Italian tiled flooring, radiator, overhead light point with fan and double doors to rear garden
Utility
With Travertine tiled flooring, sliding door to garden, window to rear elevation, newly installed boiler, and plumbing for washing machine
Stairs And Landing
Stairs rise from entrance hall to large usable landing area with double-glazed window to rear elevation, overhead light point, loft access with pull down ladder (fully boarded and with light), and doors leading to 3 double bedrooms and bathroom
Bedroom 1
Double bedroom with original floorboards, built-in cupboard, double-glazed window to front elevation, radiator, and overhead light point
Bedroom 2
Double bedroom with original floorboards, double-glazed window to front elevation, built in cupboard, radiator, and overhead light point
Bedroom 3
Double bedroom with original floorboards, double-glazed window to rear elevation, radiator, and overhead light point
Bathroom
With vinyl flooring, obscure double-glazed window to rear elevation, white suite comprising bath, WC and pedestal sink, bifold screen and shower over bath, heated towel rail, recessed overhead light points and extractor fan
Front
The front garden is laid to lawn with hedge to front and block paved pathways either side
Rear
The rear garden is exceptionally long with views over open fields, laid mainly to lawn, patio area, 2 sheds, outside tap, a variety of established shrubs and trees including a damson and 2 cherry trees.
Services We have been advised by the vendor that mains electricity, gas, water and drainage are connected to the property. However, this should be checked by your solicitor before exchange of contracts.
Rights of way The property is sold subject to and with the benefit of any rights of way, easements, wayleaves, covenants or restrictions etc. As may exist over same whether mentioned herein or not.
Consumer Protection Regulations (cpr) 2008 The Agent has not tested any apparatus, equipment, fixtures and fittings or services and so cannot verify that they are in working order or fit for the purpose. A Buyer is advised to obtain verification from their Solicitor or Surveyor. Only the items specifically mentioned in the particulars are included in the sale price. References to the Tenure of a Property are based on information supplied by the Seller. The Agent has not had sight of the title documents. A Buyer is advised to obtain verification from their Solicitor.
Anti money laundering We are now required by hm customs and excise to verify the identity of all purchasers and vendors as such should you wish to proceed with the purchase of this or any other property two forms of identification will be required. Further information is available from our office.
We endeavour to make our sales particulars accurate and reliable, however, they do not constitute or form part of an offer or any contract and none is to be relied upon as statements of representation or fact. Any services, systems and appliances listed in this specification have not been tested by us and no guarantee as to their operating ability or efficiency is given. All measurements have been taken as a guide to prospective buyers only, and are not precise. If you require clarification or further information on any points, please contact us, especially if you are travelling some distance to view. Fixtures and fittings other than those mentioned are to be agreed with the seller by separate negotiation.
Property Location
Marketed by Belvoir - Evesham
Disclaimer Property descriptions and related information displayed on this page are marketing materials provided by Belvoir - Evesham. estateagents365.uk does not warrant or accept any responsibility for the accuracy or completeness of the property descriptions or related information provided here and they do not constitute property particulars. Please contact Belvoir - Evesham for full details and further information.


