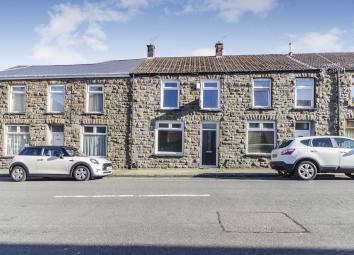Property for sale in Pentre CF41, 3 Bedroom
Quick Summary
- Property Type:
- Property
- Status:
- For sale
- Price
- £ 94,950
- Beds:
- 3
- County
- Rhondda Cynon Taff
- Town
- Pentre
- Outcode
- CF41
- Location
- Ton Row, Ton Pentre, Pentre CF41
- Marketed By:
- Rocket Residential
- Posted
- 2024-03-31
- CF41 Rating:
- More Info?
- Please contact Rocket Residential on 01443 308997 or Request Details
Property Description
Offered with no chain and located in Ton Pentre, this recently renovated 3 bedroom, mid terraced property is ideal for first time buyers or investors.
Located in the centre of Ton Pentre close to shops and amenities, the train station is a 5 minute walk. Ton Pentre infant and junior schools are within walking distance and there are a number of other schools locally.
This mid terraced stone fronted property has been fully renovated throughout and decorated with a modern taste. There is a fully fitted modern kitchen and bathroom, along with an upstairs WC. The property has new uPVC windows throughout and benefits from gas central heating via an energy efficient Worcester combi boiler. There is new flooring throughout. Together with all new doors. Ideal for first time buyers, investors or people looking to downsize. This property is ready to move into immediately, with the bonus of no onward chain.
Externally the property offers a rear garden with a patio, storage shed and a gate to rear lane access. The property benefits from street parking.
Porch:
Magnolia walls, pale wooden laminate flooring, new uPVC front door.
Living Room - 4.40m ( 14'6'') x 3.70m ( 12'2''):
Magnolia walls, pale wooden effect laminate flooring, new uPVC window, central chimney breast, door to under-stair storage.
Kitchen - 4.30m ( 14'2'') x 2.80m ( 9'3''):
Magnolia walls, large glossy grey floor tiles, darker grey metro style tiled splashbacks, high gloss kitchen cabinets with sold wooden work surfaces. Integrated oven, electric hob and extractor hood. Open plan to sun room.
Sun Room - 1.99m ( 6'7'') x 2.51m ( 8'3''):
Magnolia walls, large glossy grey floor tiles continued, new uPVC door.
Bathroom:
Large glossy grey floor tiles continued, slate effect tiled walls to bath and sink splashback, white suite, thermostatic shower, heated towel rail, boiler cupboard. New uPVC privacy windows.
Landing:
Magnolia walls, grey/silver carpet, new uPVC window.
Master Bedroom - 3.40m ( 11'2'') x 2.40m ( 7'11''):
Magnolia walls, grey/silver carpets, new uPVC window.
Bedroom 2 - 2.40m ( 7'11'') x 3.10m ( 10'3''):
Magnolia walls, grey/silver carpets, new uPVC window.
Bedroom 3 - 2.00m ( 6'7'') x 3.10m ( 10'3''):
Magnolia walls, grey/silver carpets, new uPVC window.
WC
Property Location
Marketed by Rocket Residential
Disclaimer Property descriptions and related information displayed on this page are marketing materials provided by Rocket Residential. estateagents365.uk does not warrant or accept any responsibility for the accuracy or completeness of the property descriptions or related information provided here and they do not constitute property particulars. Please contact Rocket Residential for full details and further information.


