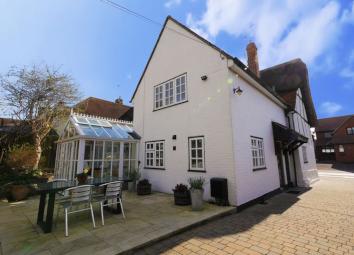Property for sale in Oxford OX44, 3 Bedroom
Quick Summary
- Property Type:
- Property
- Status:
- For sale
- Price
- £ 695,000
- Beds:
- 3
- Baths:
- 2
- Recepts:
- 2
- County
- Oxfordshire
- Town
- Oxford
- Outcode
- OX44
- Location
- High Street, Chalgrove, Oxford OX44
- Marketed By:
- In House Estate Agents
- Posted
- 2024-04-02
- OX44 Rating:
- More Info?
- Please contact In House Estate Agents on 01491 738842 or Request Details
Property Description
Beware... Imminent onset of chronic house envy! This immaculately presented detached period property features a beautifully landscaped south facing garden measuring in excess of 150ft, can you believe this house is for sale? We can't either! This property offers ample off-street parking, a garage, a fully insulated external office, an Amdega conservatory and is close to local pubs and amenities. Original character features are presented throughout including exposed beam-work from the 1700s. We have a feeling this one won't be available for long!
What the owner says: "I have lived here for 35 years and from the moment I moved in it felt cosy, warm and just a happy home. The village is friendly and has everything you would want including a post office and a doctors surgery. I love to look out at the garden as each season always has something to delight."
Approach
This property is accessed by walking over a footbridge from the high street with a stream running underneath. This leads you to the block paved driveway with space for at least four vehicles. Outside the property there is a timber storage cupboard and the property's front door opens to;
Entrance Hall
Stairs rising to first floor, radiator and doors leading to;
Kitchen/Breakfast Room (14' 5'' x 11' 6'' (4.4m x 3.5m))
Matching wall and base units, stainless steel sink drainer and tiling to walls and beam-work to ceiling. Integral four ring gas hob, extractor, fridge, freezer, dishwasher and two integral smeg ovens. Double doorway to;
Amdega Conservatory (19' 9'' x 7' 7'' (6.01m x 2.32m))
Wooden and double glazed pitched roof, tiling to floor and double glazed double doors to patio.
Lounge/Diner (22' 6'' x 14' 5'' (6.86m x 4.39m))
Original character exposed beam-work dating back to the 1700s. Gas inglenook fireplace with exposed brick surround. Secondary glazed windows to side and front and four radiators.
Cloakroom
Suite comprising hand wash basin and WC with hidden system. Wood flooring, tiling to walls, double glazed window to side and chrome heated towel rail.
Landing
Continued exposed beam-work, double glazed window to side and timber doors leading to;
Master (14' 1'' x 13' 11'' (4.29m x 4.23m))
Exposed brick work, windows to front and rear, and two radiators.
Bedroom Two (12' 2'' x 11' 10'' (3.7m x 3.6m))
Wall of fitted wardrobes with hanging and shelf space, radiator, double glazed window to rear and spotlights.
Bedroom Three (10' 2'' x 9' 9'' (3.1m x 2.96m))
Window to front aspect and radiator.
Bathroom
Suite comprising panel bath, hand wash basin and WC. Vanity storage, tiling to walls and floor.
Shower Room
Suite comprising walk in shower, fully tiled walls and vanity unit.
Garage
Stable door garage with power and lighting.
Utility
Space and plumbing for washing machine and tumble dryer. Radiator and tiled flooring.
Office (14' 5'' x 13' 1'' (4.4m x 4.0m))
Fully insulated working office with power and lighting. Double glazed window to side and two radiators.
Office Eaves
Power and lighting.
Garden
This property has an immaculately landscaped garden measuring in excess of 150ft. It is also south facing and lined with mature shrubbery, trees and bushes. It even has a generous patio area with raised flower beds and steps to a paved path leading to lawn area. Gravel area with timber shed and pergola.
Parking
Off-street parking for at least four vehicles.
Property Location
Marketed by In House Estate Agents
Disclaimer Property descriptions and related information displayed on this page are marketing materials provided by In House Estate Agents. estateagents365.uk does not warrant or accept any responsibility for the accuracy or completeness of the property descriptions or related information provided here and they do not constitute property particulars. Please contact In House Estate Agents for full details and further information.


