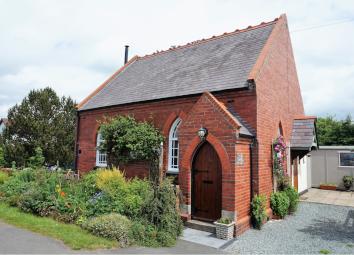Property for sale in Oswestry SY11, 2 Bedroom
Quick Summary
- Property Type:
- Property
- Status:
- For sale
- Price
- £ 232,500
- Beds:
- 2
- Baths:
- 1
- Recepts:
- 1
- County
- Shropshire
- Town
- Oswestry
- Outcode
- SY11
- Location
- Babbinswood, Oswestry SY11
- Marketed By:
- Purplebricks, Head Office
- Posted
- 2024-04-07
- SY11 Rating:
- More Info?
- Please contact Purplebricks, Head Office on 024 7511 8874 or Request Details
Property Description
**Book an Instantly Confirmed Viewing 24/7**
Stunning Converted Chapel with Picturesque Well established Rear Garden. No chain.
Ample Parking, Large Timber workshop and shed, Two Large bedrooms, Spacious Open Plan Living. Large, Easy Access loft space.
Entrance Porch
Original Ornate Church Entrance Door. Door leading into open plan living.
Open Plan Living
26ft10 (Max) x 21ft8(Max)
Real wood flooring, Feature fireplace with Ornate wood burner stove. Two Ornate Church windows to front, Single French door to rear leading into garden. Opening into kitchen area.
Kitchen
11ft x 10ft11
A range of base and wall units with worktops over incorporating Belfast sink and seamless electric hob.
Integral electric oven. Space/ plumbing for washing machine. Space for freestanding Fridge freezer. Original stained glass window to rear. Side hall leading to downstairs WC and external door leading to driveway.
Downstairs Cloakroom
White suite comprising WC and wash hand basin.
Bedroom One
14ft1 x 9ft
Double glazed skylight window to rear, radiator. Opening into walk in wardrobe/ closet.
Walk-In Wardrobe
9ft x 6ft2
With hanging rails
Bathroom
White suite comprising freestanding bath, WC, wash hand basin and separate shower cubicle with mixer shower. Double glazed skylight window to rear.
Bedroom Two
21ft7 x 8ft11
Feature Stained glass window to side, double glazed skylight window to rear, radiator.
Outside
The property is surrounded by an abundance of well established, pretty flowers and shrubs. Ample parking to the side of the property. To the rear is a private, enclosed garden stocked with shrubs and borders with patio area. There are two timber built buildings currently being used as an aviary and a workshops measuring 4.8 metres x 2.4 metres and 3.6 metres x 2.4 metres alike. Both providing electricity.
General Information
To book an instantly confirmed viewing 24/7:
1. Visit
2.Search property by postcode SY11 4PQ
3. Click to "Book Viewing"
Property Location
Marketed by Purplebricks, Head Office
Disclaimer Property descriptions and related information displayed on this page are marketing materials provided by Purplebricks, Head Office. estateagents365.uk does not warrant or accept any responsibility for the accuracy or completeness of the property descriptions or related information provided here and they do not constitute property particulars. Please contact Purplebricks, Head Office for full details and further information.


