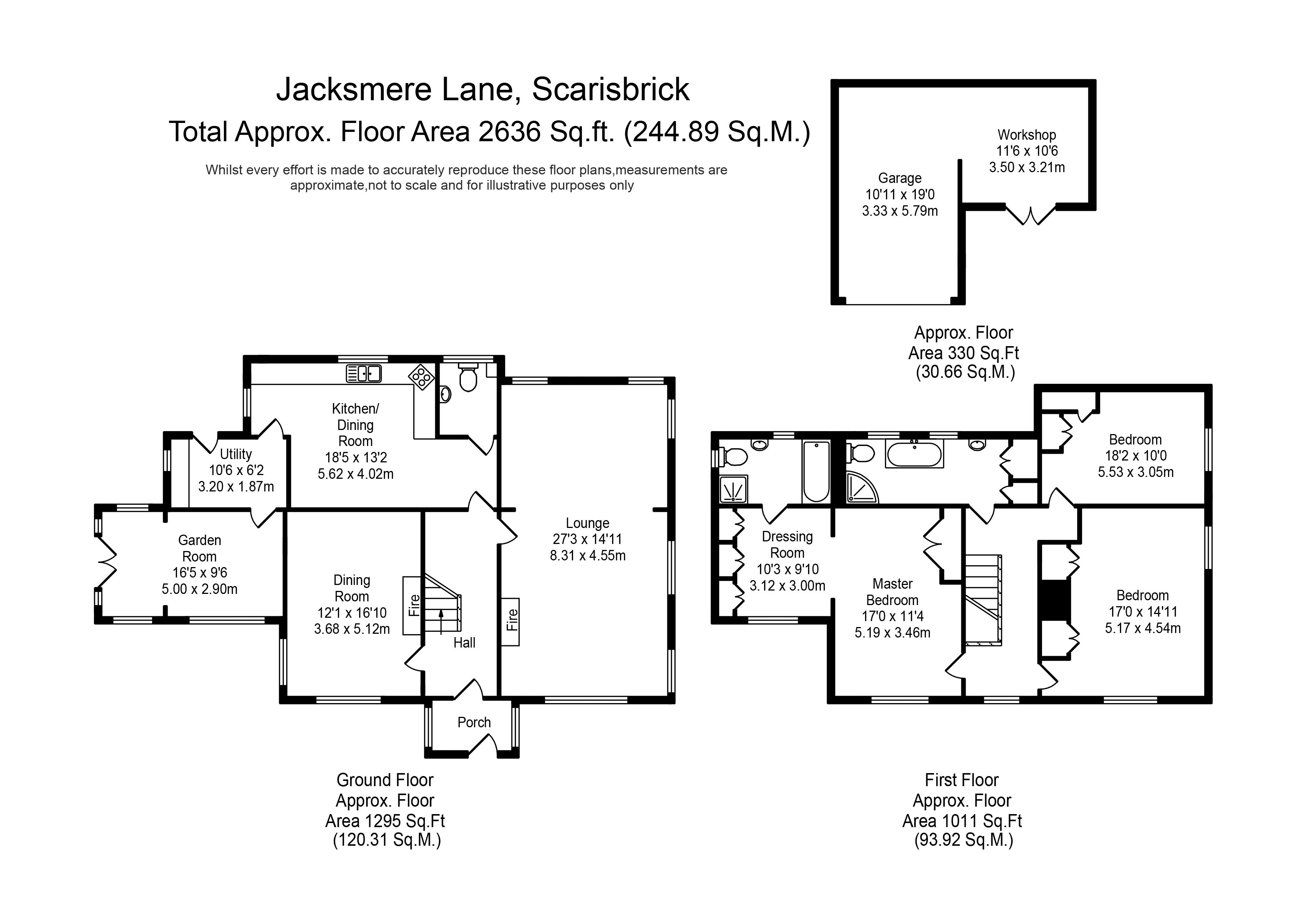Property for sale in Ormskirk L40, 3 Bedroom
Quick Summary
- Property Type:
- Property
- Status:
- For sale
- Price
- £ 500,000
- Beds:
- 3
- Baths:
- 2
- Recepts:
- 3
- County
- Lancashire
- Town
- Ormskirk
- Outcode
- L40
- Location
- Jacksmere Lane, Scarisbrick, Ormskirk L40
- Marketed By:
- Arnold and Phillips Estate Agents
- Posted
- 2018-11-18
- L40 Rating:
- More Info?
- Please contact Arnold and Phillips Estate Agents on 01695 361904 or Request Details
Property Description
Arnold & Phillips are delighted to present this beautifully presented white three-bedroom detached cottage nestled along a picturesque country lane, with stunning open views over the sprawling farmland beyond.
This property sits in just under an acre of land, which has been split into several separate garden areas and provides off road parking for multiple vehicles, with two detached garages to each side of the property and feature cobble-stoned main driveway adding to the sense of approach of this stunning home. Subject to the usual planning application, workshop could be used for business or Granny Flat if required.
Externally there is a smaller feature flower garden, complete with idyllic patio area and established shrubs, flowers and trees. There is a larger paddock area to the rear of the property and then further on an additional section of garden, containing attractive fruit trees and ample space to relax in and enjoy your peaceful surroundings, whilst maintaining privacy and retreat from the outside world. All outside spaces have been carefully considered and thoughtfully designed, resulting in a celebration of nature and contributing towards the prestige of this unique property.
Accessed via the open and inviting front entrance hall, the property opens into the large main living room, with feature fireplace, triple aspect windows and rustic original timber beams. The formal dining room again boasts authentic beams, a large living space and attractive feature fireplace. The property benefits from an attractive rustic wooden farmhouse style dining kitchen, complete with a range of wall and base units, containing a host of integrated appliances. Attached to the kitchen is a spacious utility room which flows through to the large and sunny garden room with double patio doors and surrounded by the picturesque exterior gardens.
To the first floor there are three well-proportioned double bedrooms, with the very apparent potential to convert into four well-proportioned bedrooms if desired. The main feature on this level of the property is the extensive master suite, complete with a range of integrated wardrobes, separate dressing area and well-appointed en-suite facilities which needs to be seen to be fully appreciated. The property is served by a large and well-lit family bathroom, complete with bath, shower cubicle W.C and wash hand basin.
This truly exceptional semi-rural property masterfully blends the authenticity and beauty of the original cottage and its charming characteristics, with the additional modern aspects of the property, to create a beautifully presented and well-maintained country cottage.
Internal inspection is highly advised to fully appreciate both this beautiful property and the impressive gardens it lies within. Early viewing will be essential to avoid disappointment
Property Location
Marketed by Arnold and Phillips Estate Agents
Disclaimer Property descriptions and related information displayed on this page are marketing materials provided by Arnold and Phillips Estate Agents. estateagents365.uk does not warrant or accept any responsibility for the accuracy or completeness of the property descriptions or related information provided here and they do not constitute property particulars. Please contact Arnold and Phillips Estate Agents for full details and further information.


