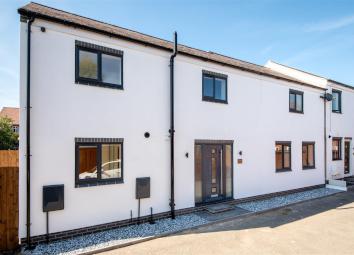Property for sale in Nuneaton CV13, 3 Bedroom
Quick Summary
- Property Type:
- Property
- Status:
- For sale
- Price
- £ 319,950
- Beds:
- 3
- Baths:
- 2
- Recepts:
- 2
- County
- Warwickshire
- Town
- Nuneaton
- Outcode
- CV13
- Location
- Newbold Road, Barlestone, Nuneaton CV13
- Marketed By:
- Alexanders
- Posted
- 2024-04-01
- CV13 Rating:
- More Info?
- Please contact Alexanders on 01455 364834 or Request Details
Property Description
A newly built three bedroom contemporary property with off-road parking and south facing landscaped gardens on Newbold Road, Barlestone. The accommodation has been finished to a high specification and includes open plan living space comprising a comprehensively fitted breakfast kitchen with island unit, dining room, and sitting room.
General Description
Alexanders of Market Bosworth offer to the market this newly constructed three bedroom detached house on Newbold Road in the sought after village of Barlestone. The property has been finished to a high specification with 1621 sq ft of modern living accommodation, off-road parking and south facing landscaped rear gardens. The village lies approximately 2 miles from the historic town of Market Bosworth, 11 miles from the city centre of Leicester, and is well-equipped with a superb array of shops, amenities and schooling.
Internally expect to find contemporary open plan living space which includes a comprehensively fitted breakfast kitchen with island unit, dining room, and sitting room. There is also a utility room and cloakroom/WC. To the first floor are three bedrooms and a modern three piece bathroom suite. The impressive master bedroom affords a vaulted ceiling and open plan bathroom comprising a freestanding bath, walk in shower, wash hand basin and WC. To the rear are beautifully landscaped gardens laid to artificial grass with decorative borders and paved pathways.Viewing strictly by appointment only via the sole selling agents, Alexanders of Market Bosworth .
Accommodation
Entrance
W.C. (1.63m x 1.24m (5'4 x 4'1))
Dining Kitchen (7.52m x 4.47m (24'8 x 14'8))
Utility Room (2.74m x 1.63m (9' x 5'4))
Sitting Room (6.27m x 4.67m (20'7 x 15'4))
First Floor
Bedroom One (4.32m x 3.76m (14'2 x 12'4))
En Suite (4.32m x 2.54m (14'2 x 8'4))
Bedroom Two (5.69m x 2.95m max (18'8 x 9'8 max))
Bedroom Three (3.53m x 2.24m (11'7 x 7'4))
Bathroom (4.45m x 2.13m max (14'7 x 7' max))
Tenure
Freehold.
Local Authority
Hinckley & Bosworth Borough Council, Hinckley Hub, Rugby Road, Hinckley, Leics, LE10 0FR. Tel:
Measurements
Every care has been taken to reflect the true dimensions of this property but they should be treated as approximate and for general guidance only.
Property Location
Marketed by Alexanders
Disclaimer Property descriptions and related information displayed on this page are marketing materials provided by Alexanders. estateagents365.uk does not warrant or accept any responsibility for the accuracy or completeness of the property descriptions or related information provided here and they do not constitute property particulars. Please contact Alexanders for full details and further information.


