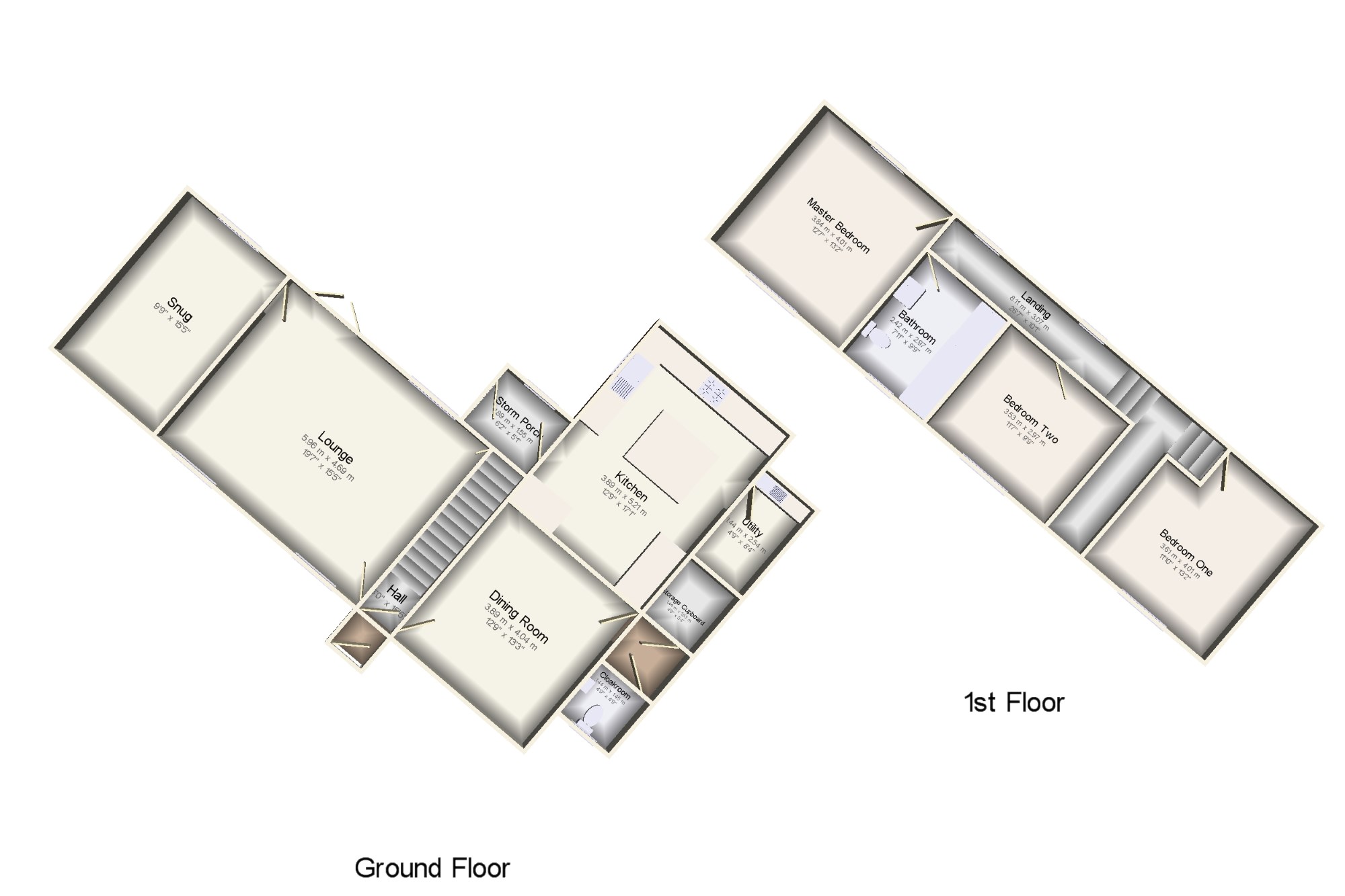Property for sale in Northallerton DL6, 3 Bedroom
Quick Summary
- Property Type:
- Property
- Status:
- For sale
- Price
- £ 375,000
- Beds:
- 3
- County
- North Yorkshire
- Town
- Northallerton
- Outcode
- DL6
- Location
- Ingleby Arncliffe, Northallerton, North Yorkshire DL6
- Marketed By:
- Bridgfords - Stokesley
- Posted
- 2018-10-17
- DL6 Rating:
- More Info?
- Please contact Bridgfords - Stokesley on 01642 966602 or Request Details
Property Description
Built within an idyllic village location this large three bedroom family home has been completely renovated from the ground up by its current owners and finished to a very high standard. The light and spacious living spaces compliment the original character of this home. With parking and a rear garden with workshop this individually designed home must be viewed to be fully appreciated.
Fully renovated
Large, high quality kitchen
Off street parking
Oil central heating
Under floor heating
Three reception rooms
Sought after village location
Modern family bathroom
Downstairs W/C
Lounge19'7" x 15'5" (5.97m x 4.7m). The spacious lounge is dual aspect overlooking the front of the property and the rear garden, exposed beams and stone flooring compliment the character of the home. - Double aspect double glazed uPVC windows facing the front and rear overlooking the garden. Electric heater and under floor heating, stone flooring, under stair storage, exposed beam ceiling, spotlights.
Snug9'9" x 15'5" (2.97m x 4.7m). Accessed via a 'secret' doorway this room is currently used as the children's retreat. The Snug was originally the internal garage and can be converted back should you wish to do so. - Double glazed uPVC window facing the rear overlooking the garden. Radiator, engineered wood flooring, spotlights.
Hall3' x 15'5" (0.91m x 4.7m). The entrance hall / porch is to the front of the home and connects the lounge with the dining room. - Double glazed door. Stone flooring.
Dining Room12'9" x 13'3" (3.89m x 4.04m). Double aspect double glazed uPVC multiple styles of windows facing the front and side. Underfloor heating, wood burning stove, stone flooring, built-in storage cupboard, beam ceiling, spotlights.
Cloakroom4'9" x 4'9" (1.45m x 1.45m). The downstairs cloakroom is located adjacent to the dining room. - Standard W/C and Wall mounted sink.
Storage Cupboard4'9" x 5'4" (1.45m x 1.63m). Large storage cupboard.
Kitchen12'9" x 17'1" (3.89m x 5.2m). Underfloor heating, stone flooring. Granite roll top work surfaces, integrated, electric, induction, double, microwave oven, induction hob, overhead extractor, integrated standard dishwasher and integrated fridge.
Utility4'9" x 8'4" (1.45m x 2.54m). The spacious utility room has enough space to accommodate a fridge / freezer, washing machine and tumble dryer. There usable surface space and storage with a Sink.
Storm Porch6'2" x 5'1" (1.88m x 1.55m). The storm porch provides some additional storage for coats and boots, and opens out onto the rear garden.
Landing26'7" x 10'1" (8.1m x 3.07m). The first floor landing flows through the rear of the property, the space also enjoys views over the nearby countryside.
Master Bedroom12'7" x 13'2" (3.84m x 4.01m). The generously proportioned master bedroom is dual aspect and overlooks the front of the property and the rear garden.- Double bedroom; double aspect double glazed uPVC windows. Radiator, carpeted flooring, ceiling light.
Bedroom One11'10" x 13'2" (3.6m x 4.01m). A well sized double bedroom with views overlooking the front - Double glazed uPVC window. Radiator, carpeted flooring, ceiling light.
Bedroom Two11'7" x 9'9" (3.53m x 2.97m). A light and pleasant bedroom, with additional storage cupboard. Double bedroom - Double glazed uPVC window facing the front. Radiator, carpeted flooring, ceiling light.
Bathroom7'11" x 9'9" (2.41m x 2.97m). The tastefully modernised large family bathroom is located on the first floor - Double glazed uPVC window. Heated towel rail, tiled flooring, spotlights. Standard WC, panelled bath with mixer tap, single enclosure shower, pedestal sink with mixer tap.
Property Location
Marketed by Bridgfords - Stokesley
Disclaimer Property descriptions and related information displayed on this page are marketing materials provided by Bridgfords - Stokesley. estateagents365.uk does not warrant or accept any responsibility for the accuracy or completeness of the property descriptions or related information provided here and they do not constitute property particulars. Please contact Bridgfords - Stokesley for full details and further information.


