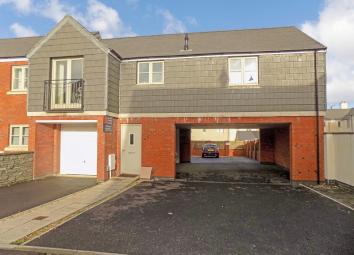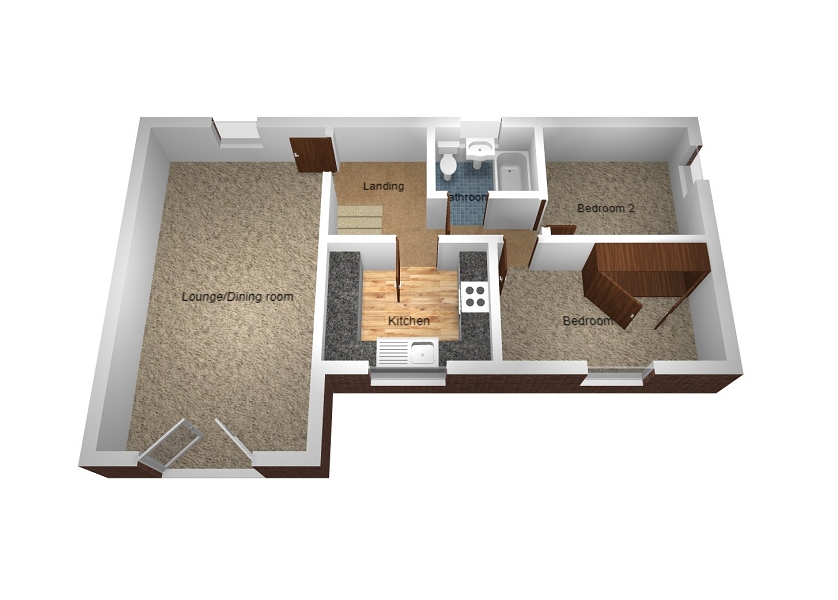Property for sale in Neath SA10, 2 Bedroom
Quick Summary
- Property Type:
- Property
- Status:
- For sale
- Price
- £ 135,000
- Beds:
- 2
- Baths:
- 1
- Recepts:
- 1
- County
- Neath Port Talbot
- Town
- Neath
- Outcode
- SA10
- Location
- Lle Crymlyn, Llandarcy, Neath SA10
- Marketed By:
- Payton Jewell Caines
- Posted
- 2019-03-31
- SA10 Rating:
- More Info?
- Please contact Payton Jewell Caines on 01639 339907 or Request Details
Property Description
We are please to present this spacious and immaculately presented two bedroom coach house situated in the modern development of Coed Darcy. Comprising of large lounge/diner. Two double bedrooms. Fitted kitchen. Integral garage with power installed. Viewing is highly recommended to fully appreciate.
This spacious two bedroom coach house situated in the modern development of Coed Darcy. Close to the M4 corridor and the A465 which takes you into Neath Town Centre with all its amenities and facilities. Only a short walk from Llandarcy Sports Acadamy, Harvester and The Holiday Inn. Ideal purchase for a first time buyer. Viewing comes highly recommended.
Entrance
Access via front door into:-
Entrance Hall
Laminate flooring. Staircase with spindle balustrades to first floor. Fitted carpet.
Landing
Skimmed ceiling. Access into attic. Inset ceiling lights. Emulsioned walls. Wood composite double glazed window to rear. Radiator. Fitted carpet.
Lounge/diner (10' 4" x 23' 5" or 3.16m x 7.15m)
Skimmed and coved ceiling. Inset ceiling lights. Two centre lights. Emulsioned walls. One feature papered wall. Laminate flooring. Two radiator. Wood composite double glazed window to rear. French doors to Juliet balcony.
Kitchen (9' 9" x 10' 5" or 2.97m x 3.18m)
Skimmed ceiling. Emulsioned walls. A range of wall and base units in white high gloss, complementary work surfaces with matching up stands. Single drainer sink unit with mixer tap. Built in electric oven, four ring gas hob and extractor hood. Chrome splash back. Laminate tiled effect flooring. Plumbing for automatic washing machine and space for other appliances. Wall mounted logic combination boiler. Storage cupboard over stair case area. Wood composite double glazed window to front
Bathroom
Skimmed ceiling. Emulsioned walls. Attractive black and grey tiled walls over bath area. Three piece suite comprising, low level w.C., pedestal wash hand basin and panelled bath with over head shower and hand held shower and shower screen. Tiled flooring. Radiator. Wood composite frosted double glazed window to rear.
Bedroom 1 (9' 9" x 13' 9" or 2.97m x 4.20m)
Skimmed ceiling. Emulsioned walls. Two papered feature walls. Fitted three door wardrobe. Fitted carpet. Radiator. Wood composite double glazed window to front.
Bedroom 2 (10' 6" x 9' 10" or 3.19m x 3.0m)
Skimmed ceiling. Emulsioned walls. One feature wall. Fitted carpet. Radiator. Wood composite double glazed window to rear.
Integral Garage
Access via up and over door. Power installed. Parking to front of garage.
Directions
Travelling from Neath on the A465 towards the roundabout take the second exit. Straight through the traffic lights into Coed Darcy take a left into the development.
Property Location
Marketed by Payton Jewell Caines
Disclaimer Property descriptions and related information displayed on this page are marketing materials provided by Payton Jewell Caines. estateagents365.uk does not warrant or accept any responsibility for the accuracy or completeness of the property descriptions or related information provided here and they do not constitute property particulars. Please contact Payton Jewell Caines for full details and further information.


