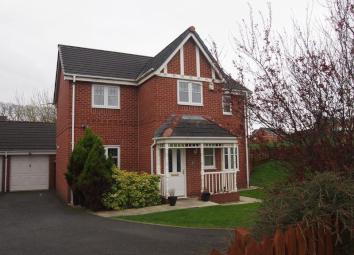Property for sale in Morecambe LA3, 4 Bedroom
Quick Summary
- Property Type:
- Property
- Status:
- For sale
- Price
- £ 245,000
- Beds:
- 4
- Baths:
- 2
- Recepts:
- 1
- County
- Lancashire
- Town
- Morecambe
- Outcode
- LA3
- Location
- Redshank Drive, Heysham, Morecambe LA3
- Marketed By:
- GF Property Sales
- Posted
- 2024-05-19
- LA3 Rating:
- More Info?
- Please contact GF Property Sales on 01522 775128 or Request Details
Property Description
**substantial detached house* built circa 2004* 4 good bedrooms* en-suite* fabulous kitchen diner* spacious lounge* conservatory* UPVC dg* gas CH* corner plot with great potential* popular residential location**
full description
A substantial ‘Freehold’ detached house built circa 2004 with 4 very good sized bedrooms, one with en-suite. There is a spacious lounge which connects to a garden aspect conservatory, gf/WC, and modern bathroom/WC, plus fabulous kitchen diner. Gas central heating, uPVC double glazing and a high standard of décor throughout. Located on an advantageous corner plot with gardens to 3 sides. Garage and shared driveway providing extra parking. Must be viewed internally to be fully appreciated.
Entrance
Leaded double glazed panelled entrance door leading to: -
Entrance Vestibule
Built in shelved cloaks/storage cupboard. Central heating radiator with decorative cover providing display surface. Laminate floor. Security alarm panel. Ceiling light point.
Cloaks/gf WC
2 piece suite in white comprising pedestal wash basin, low flush WC. Obscured uPVC double glazed window. Central heating radiator. Laminate floor (to match vestibule). Ceiling light point.
Inner Hallway
Spindled staircase leading to first floor landing. Large built in understairs storage/cloaks cupboard. Laminate floor (to match vestibule). Central heating radiator. Wired in smoke detector. Power and light.
Lounge
Approx 5.94m x 3.56m (19’06” x 11’08”)
A lovely spacious room comprising feature fireplace providing hearth and mantle with inset stone effect living flame gas fire. 2 wall mounted central heating radiators. UPVC double glazed window with front outlook. Coved ceiling. Television point. Power and light.
UPVC double glazed sliding patio door access to: -
Conservatory
Approx 2.82m x 2.66m (9’03” x 8’09”)
Garden aspect uPVC double glazed windows incorporating double French door access to rear patio and garden. Wall mounted Dimplex electric heater. Laminate floor. Power and light.
Kitchen Diner
Approx 5.95m x 2.75m extending to 4.65m (19’06” x 9’00” extending to 15’03”)
A most attractive L shaped room comprising 1 ½ bowled single drainer sink unit with mixer tap and double base unit. Substantial range of wall drawer and base units providing granite working surfaces incorporating breakfast bar, Bosch 4 ring electric hob with extractor above, automatic dishwasher and automatic washing machine. Integrated double oven, large fridge and large freezer. Unit lighting. Laminate tiled flooring. Dining area. 2 x uPVC double glazed windows with front and rear aspects. 2 x wall mounted central heating radiators. Power and downlighting and ceiling light point.
First Floor Landing
Spindled balustrade. Built in storage cupboard. Wired in smoke alarm. Power and light.
Loft Access
Pull down loft ladder to fully boarded and insulted loft area providing storage. Ceiling light point.
Master Bedroom
Approx 3.60m x 3.25m (11’10” x 10’08”) up to wardrobes
Range of quality fitted wardrobes to one complete wall incorporating hanging space, shelving and storage. UPVC double glazed window overlooking rear garden. Central heating radiator. Power and light.
En-suite
Ultra modern 3 piece suite comprising vanity wash basin, low flush WC, double sliding door, shower cubicle house in chrome wall mounted shower unit with ‘Waterfall’ shower. Attractive fully tiled walls and floor to complement. Obscured uPVC double glazed window. Panelled ceiling incorporating downlighting. Fitted tall cosmetic cupboard and decorative mirror.
Bedroom 2
Approx 3.29m x 2.76m (10’09” x 9’00”)
uPVC double glazed window with front outlook. Central heating radiator. Power and light.
Bedroom 3
Approx 2.56m x 2.76m (8’05” x 9’01”)
uPVC double glazed window with rear garden aspect. Central heating radiator. Power and light.
Bedroom 4
Approx 3.61m x 2.05m (11’10” x 6’09”)
uPVC double glazed window with open aspect view. Gas central heating radiator. Power and light.
Bathroom/WC
Modern style 3 piece suite comprising vanity wash basin, enclosed low flush WC with cosmetic cupboard. P-shaped bath with over bath dual ‘Waterfall’ shower unit. Fitted shower screen. Fully tiled walls and floor to complement. Obscured uPVC double glazed window. Mirrored vanity unit incorporating lighting. Wall mounted chrome heated towel rail/radiator. Downlighting.
External
Shared driveway access to: -
Brick Built Garage
Approx 4.96m x 2.54m (16’03” x 8’04”)
Up and over door. Roof storage. Power and light.
Lawned corner garden. Enclosed fencing. External lighting.
Rear Garden
Paved patio and paved garden area. Enclosed with fencing and decorative wrought iron gateway. External lighting and water supply.
Tenure: Freehold
Council Tax Band: D
EPC available at
22.03.2019 Ref: 6070
important: Photographs are reproduced for general information only therefore it must not be inferred that any items shown are included for sale within the property.
Property Location
Marketed by GF Property Sales
Disclaimer Property descriptions and related information displayed on this page are marketing materials provided by GF Property Sales. estateagents365.uk does not warrant or accept any responsibility for the accuracy or completeness of the property descriptions or related information provided here and they do not constitute property particulars. Please contact GF Property Sales for full details and further information.

