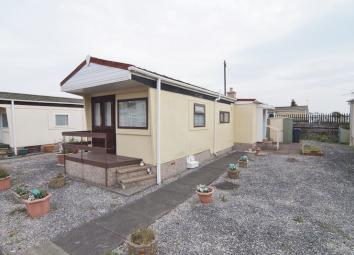Property for sale in Morecambe LA3, 2 Bedroom
Quick Summary
- Property Type:
- Property
- Status:
- For sale
- Price
- £ 22,000
- Beds:
- 2
- Baths:
- 1
- Recepts:
- 1
- County
- Lancashire
- Town
- Morecambe
- Outcode
- LA3
- Location
- Westcliffe Residential Park, Westcliffe Drive, Morecambe LA3
- Marketed By:
- TEM-PO.CO.UK
- Posted
- 2024-04-28
- LA3 Rating:
- More Info?
- Please contact TEM-PO.CO.UK on 01772 298273 or Request Details
Property Description
Tempo are pleased to bring to the market this two bedroom residential park home set in small residential site of Westcliffe Residential Park. Located in Morecambe just a short drive from both The Lake District and Blackpool. In brief property comprises: Entrance Porch, Lounge, Kitchen, Two Bedrooms and Bathroom. Low maintenance gardens with ample off road parking and small decking area. UPVC double glazing and gas central heating throughout.
Entrance Porch
Approached via uPVC door to porch area housing plumbing for washing machine, fitted shelving for storage and ceiling light. Double glazed window to side elevation
Lounge (11' 9'' x 9' 10'' (3.58m x 2.99m))
Light and airy lounge with uPVC windows to three aspects allowing ample natural light to enter. Feature wall mounted coal effect electric fire with timber mantelpiece, storage cupboard housing fuses, panel two radiators, coved ceiling and ceiling light. UPVC double doors lead to front decking area.
Kitchen (10' 9'' x 9' 10'' (3.27m x 2.99m))
Range of eye and base level units with complimentary worktops and tiled splashback. Free standing oven with gas hob, grill and extractor fan above. 1.5 stainless steel sink with drainer, space for under counter fridge, coved ceiling, vinyl flooring, panel radiator and ceiling strip light. Windows to both side create a bright cooking area.
Bedroom 1 (9' 8'' x 8' 8'' (2.94m x 2.64m))
Master bedroom housing ample storage with fitted wardrobes and overhead storage cupboards. Two panel radiators, ceiling light and windows to front and side elevations.
Bedroom 2 (7' 0'' x 4' 5'' (2.13m x 1.35m))
Second bedroom with built in corner wardrobe, panel radiator, ceiling light and window to side aspect.
Bathroom (5' 0'' x 4' 10'' (1.52m x 1.47m))
Three piece suite in white comprising: Low flush WC, inset hand wash basin over vanity unit and panel bath with electric shower attachment. Part tiled walls, built in storage cupboard, panel radiator and ceiling light. Window to rear elevation.
Exterior
Low maintenance gardens with stone chipped driveway providing ample off road parking, paving stones to entrance and shed for storage. Lounge doors open on to timber decking area ideal for sitting out and enjoying the beautiful weather.
Property Location
Marketed by TEM-PO.CO.UK
Disclaimer Property descriptions and related information displayed on this page are marketing materials provided by TEM-PO.CO.UK. estateagents365.uk does not warrant or accept any responsibility for the accuracy or completeness of the property descriptions or related information provided here and they do not constitute property particulars. Please contact TEM-PO.CO.UK for full details and further information.

