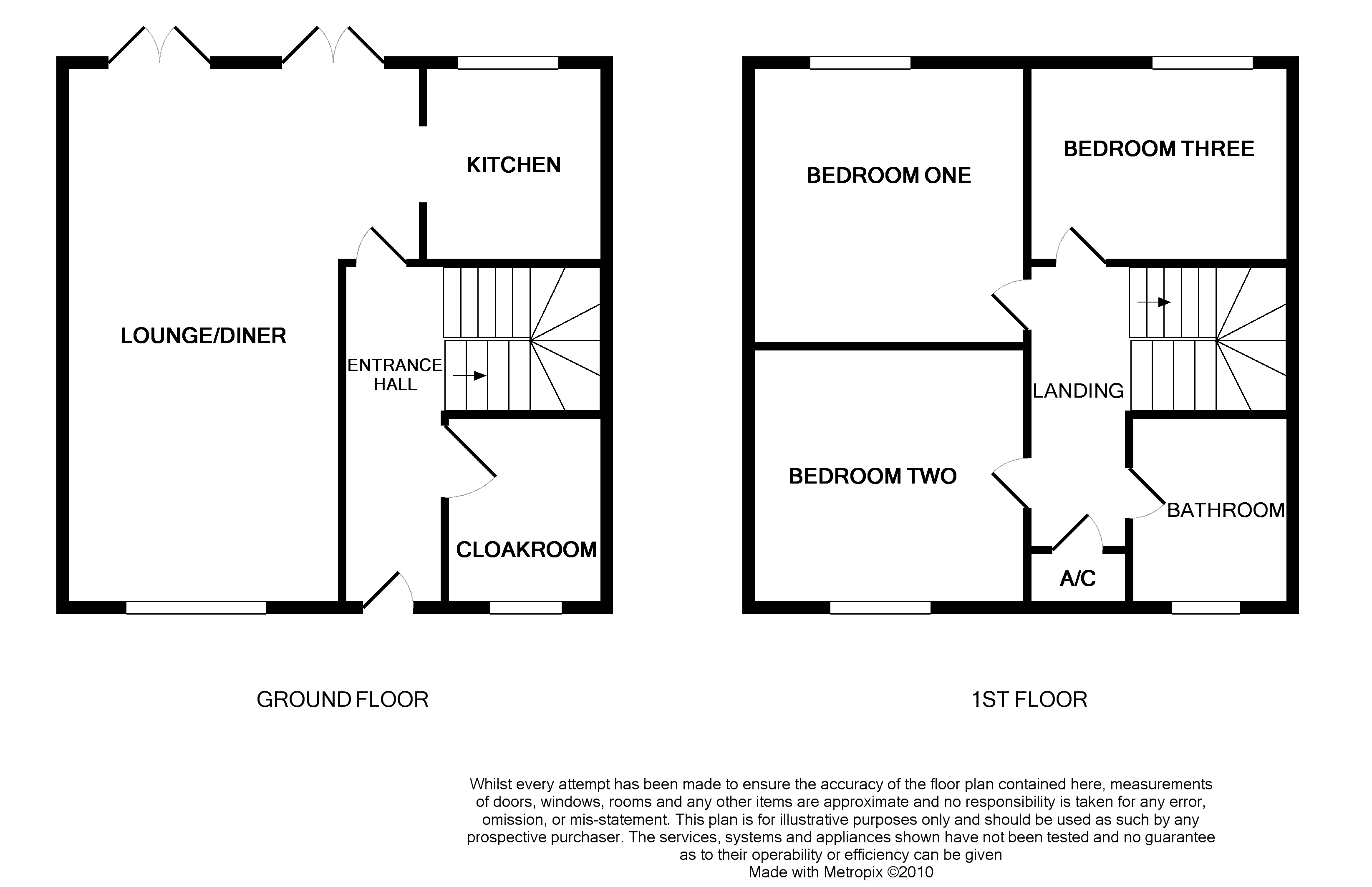Property for sale in Milton Keynes MK14, 0 Bedroom
Quick Summary
- Property Type:
- Property
- Status:
- For sale
- Price
- £ 245,000
- Beds:
- 0
- County
- Buckinghamshire
- Town
- Milton Keynes
- Outcode
- MK14
- Location
- Armourer Drive, Neath Hill, Milton Keynes, Buckinghamshire MK14
- Marketed By:
- Wilson Peacock - Milton Keynes Sales
- Posted
- 2018-10-24
- MK14 Rating:
- More Info?
- Please contact Wilson Peacock - Milton Keynes Sales on 01908 942538 or Request Details
Property Description
Wilson Peacock Estate Agents are presenting for sale this three bedroom property situated in the popular location of Neath Hill. The property benefits from kitchen, downstairs cloakroom, lounge/diner, three double bedrooms, double glazing (where specified) and a garage. The property briefly comprises entrance hall, re-fitted downstairs cloakroom, lounge/diner and re-fitted kitchen. The first floor accommodation comprises three double bedrooms and family bathroom. Outside there are gardens to both front and rear and a garage.
Location
Garage
Cloakroom
Re-fitted Kitchen
Entrance Hall Double panel radiator, laminate flooring, stairs rising to first floor accommodation, understairs storage area, door leading to lounge, door leading to kitchen.
Cloakroom Fitted in a two piece suite to comprise low level WC, wall mounted wash hand basin, tiled to splash back areas, double glazed frosted window to front elevation, plumbing for washing machine, tiled flooring.
Kitchen21'6" x7'9" (6.55m x2.36m). Fitted in a range of units with matching trim to comprise single drainer one and a half bowl sink unit, tiled to splash back areas, electric oven and hob with canopy extractor over, space for dishwasher, space for fridge/freezer, double glazed window to rear elevation, coving to ceiling.
Living/Dining Area21'4" 10'11" (6.5m 3.33m). TV and telephone points, double glazed window to front elevation, double panel radiator, wooden flooring, broadband connection, coving to ceiling.
Dining Area Two double glazed door leading to rear garden, coving to ceiling, double panel radiator.
First floor accommodation
Master Bedroom11'5" x 11' (3.48m x 3.35m). Double glazed window to rear elevation, access to loft space, spotlights, laminate flooring, TV point.
Bedroom Two11'5" x 10'2" (3.48m x 3.1m). Double glazed window to front elevation, laminate flooring, TV and telephone points, coving to ceiling.
Bedroom Three6'8" x 8' (2.03m x 2.44m). Double glazed window to rear elevation, laminate flooring, coving to ceiling, telephone point.
Bathroom Fitted in a three piece suite to comprise low level WC, built in sink unit with mixer tap over and cupboard under, panelled bath, tiled to splash back areas, double glazed frosted window to front elevation, tiled flooring, cupboard housing hot water tank.
Outside
Rear Garden Mainly laid to lawn with shrub borders and mature plants, pathway leading to gated rear access, patio area, storage shed, enclosed by wooden fencing, outside tap.
Garage With up and over door.
Front Mainly laid to lawn, enclosed by wooden fencing, enclosed by hedge row, outside tap.
Property Location
Marketed by Wilson Peacock - Milton Keynes Sales
Disclaimer Property descriptions and related information displayed on this page are marketing materials provided by Wilson Peacock - Milton Keynes Sales. estateagents365.uk does not warrant or accept any responsibility for the accuracy or completeness of the property descriptions or related information provided here and they do not constitute property particulars. Please contact Wilson Peacock - Milton Keynes Sales for full details and further information.


