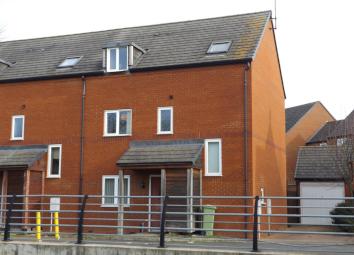Property for sale in Milton Keynes MK12, 5 Bedroom
Quick Summary
- Property Type:
- Property
- Status:
- For sale
- Price
- £ 315,000
- Beds:
- 5
- Baths:
- 3
- Recepts:
- 2
- County
- Buckinghamshire
- Town
- Milton Keynes
- Outcode
- MK12
- Location
- Turneys Drive, Wolverton Mill, Milton Keynes MK12
- Marketed By:
- 1st Choice Properties
- Posted
- 2019-02-23
- MK12 Rating:
- More Info?
- Please contact 1st Choice Properties on 01727 294609 or Request Details
Property Description
1st Choice Properties are pleased to offer for sale this large five bedroom of End of Terraced family town home, which has recently been redecorated throughout. The rear garden has been landscaped for easy maintenance The property benefits from Separate reception, five bedrooms, two en-suites, built-in wardrobes, fitted kitchen, gas to radiator heating, double glazing, detached garage and driveway. We strongly advise an early inspection to avoid disappointment
Entrance
Part covered storm porch, carriage light, door to bin store, part glazed door leading to entrance hall.
Entrance Hall
Single panel radiator, fitted carpet, stairs rising to first floor accommodation, doors to:
Cloakroom
Fitted with two-piece suite comprising, wall mounted wash hand basin with tiled splashback and low-level flush WC, single panel radiator. Obscure sealed unit double glazed window to side aspect.
Lounge (4.60m x 3.23m (15'1" x 10'7"))
Wall mounted coal effect electric fireplace, two single panel radiators, fitted carpet, cable TV point, double doors to garden.
Dining Room (3.40m x 2.25m (11'2" x 7'5"))
Single panel radiator, fitted carpet, Sealed unit double glazed window to front aspect, door to:
Kitchen (3.33m x 2.92m (10'11" x 9'7"))
Fitted with a matching range of base and eye level units with worktop space over, underlighting, 1+1/2 bowl stainless steel sink unit with mixer tap, ceramic tiled surround, integrated fridge/freezer, plumbing for dishwasher, built-in four ring gas hob, extractor hood, built-in double oven, single panel, radiator, ceramic flooring, replacement uPVC double glazed window to rear aspect, door to:
Landing
Single panel radiator, fitted carpet, stairs rising to second floor living accomodation, door to:
Bedroom 3 (3.67m x 2.69m (12'0" x 8'10"))
Sealed unit double glazed window to rear aspect, radiator, fitted carpet, double doors to Storage cupboard providing hanging clothes rail and shelving.
Bedroom 2 (3.67m x 3.00m (12'0" x 9'10"))
Window to rear, sealed unit double glazed window to rear aspect, radiator, fitted carpet, double door, double door to Storage cupboard .Providing hanging clothes rail and shelving.
En-Suite Shower Room
Fitted with three piece suite comprising recessed tiled shower cubicle with fitted power shower and folding glass screen, pedestal wash hand basin with half height ceramic tiling to all walls and low-level WC, radiator, ceramic tiled flooring.
Bedroom 5 (2.73m x 2.40m (8'11" x 7'10"))
Sealed unit double glazed window to front aspect, radiator, fitted carpet.
Bathroom
Fitted with three piece suite comprising deep panelled bath with hand shower attachment off and mixer tap, pedestal wash hand basin and low-level WC, half height tiling to all walls, window to front, radiator, ceramic tiled flooring.
Landing
Skylight, single panel radiator, fitted carpet, door to large cupboard, door to:
Airing Cupboard
Large airing cupboard housing hotwater cylinder and pline slatted shelving.
Bedroom 4 (3.67m x 2.72m (12'0" x 8'11"))
Skylight to rear aspect, radiator, fitted carpet, double doors to storage cupboard .Providing hanging clothes rail and shelving.
Bedroom 1 (4.61m x 2.87m (15'1" x 9'5"))
Skylight to rear aspect, single panel radiator, fitted carpet, two double doors, door to Storage cupboard providing hanging clothes rail and shelving.
En-Suite Shower Room
Fitted with three-piece suite comprising tiled shower cubicle with fitted power and folding glass screen, pedestal wash hand basin with swan neck mixer tap and half height ceramic tiling to all walls and low-level WC, sealed unit double glazed window to front aspect, single panel radiator, ceramic tiled flooring.
Front Garden
Small Slated area.
Rear Garden
Laid patio area, split level garden which has been landscaped for easy maintenance, outside tap, enclosed by panel fencing gated access on side.
Garage
Block paved driveway leading to detached garage with up and over door power and light storage space in eaves above
Property Location
Marketed by 1st Choice Properties
Disclaimer Property descriptions and related information displayed on this page are marketing materials provided by 1st Choice Properties. estateagents365.uk does not warrant or accept any responsibility for the accuracy or completeness of the property descriptions or related information provided here and they do not constitute property particulars. Please contact 1st Choice Properties for full details and further information.


