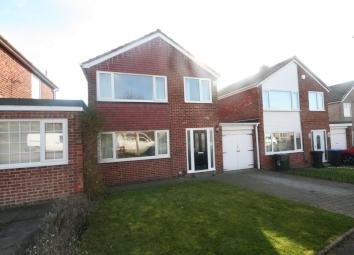Property for sale in Middlesbrough TS8, 3 Bedroom
Quick Summary
- Property Type:
- Property
- Status:
- For sale
- Price
- £ 145,000
- Beds:
- 3
- Baths:
- 1
- Recepts:
- 2
- County
- North Yorkshire
- Town
- Middlesbrough
- Outcode
- TS8
- Location
- Aviemore Road, Hemlington, Middlesbrough TS8
- Marketed By:
- Reeds Rains
- Posted
- 2024-04-01
- TS8 Rating:
- More Info?
- Please contact Reeds Rains on 01642 966605 or Request Details
Property Description
Perfect for the growing family. Three bedroom link-detached family home updated and improved by its current owners to a fantastic standard. This home features a stylish re-fitted kitchen and bathroom, is tastefully decorated throughout and features an extra reception room with atrium currently utilised as a home salon. This property also features gas central heating and uPVC double glazing. Externally to the front is a lawned garden and block paved driveway. The south-facing rear garden features a lawn and a wood plastic composite decked patio.
Viewing is essential in order to fully appreciate.
Entrance Hall
Enter via a composite double glazed external door. Fitted oak effect laminate flooring and coir matting. Stairs lead off to the first floor. Inset spotlights flush to the ceiling.
Lounge (3.48m x 4.54m)
Spacious reception room situated to the front of this home. Walk through to the dining area at the rear. Double central heating radiator.
Dining Area
Situated to the rear of this home featuring stripped and stained floorboards. Double central heating radiator.
Kitchen / Breakfast Room (5.19m (max) x 2.69m (min))
Fitted kitchen featuring a range of baseline units with shaker style fascia doors. A belfast sink is inset to butchers block worktop with tiled splash-back. Cooking facilities are provided for with a stainless steel four-burner gas hob and built-in multi-function oven. Quarry tiled floor to the kitchen. Walk-through to breakfast area with uPVC double glazed patio doors leading out onto the decked patio area. Doubel central heating radiator.
Reception Room (2.53m x 3.54m)
An excellent addition to this home currently utilised as a home salon with fitted atrium.
Landing
Built-in cupboard housing wall mounted gas central heating Baxi combi-boiler. Loft access provided via hatch.
Bedroom (3.57m (to wardrobe) x 3.06m)
Situated to the front of this home. Laminate flooring. Fitted wardrobes with sliding doors. Central heating radiator.
Bedroom (2nd) (3.03m x 3.04m)
The second double bedroom is situated to the rear of this home. Storage cupboard. Central heating radiator.
Bedroom (3rd) (2.36m x 2.66m)
A decent size single bedroom situated to the front of this home. Central heating radiator.
Bathroom
Stylish modern white three-piece bathroom suite comprising wall mounted wash hand basin with mixer tap, W.C with push button cistern and panelled bath with shower screen and chrome mixer shower over. Laminate flooring. Stone splash-back to bathroom suite.
External
Externally to the front is a lawned garden and block paved driveway. An up and over door leads to a storage area, formerly the garage. The south-facing rear garden features a lawn and a wood plastic composite decked patio.
Important note to purchasers:
We endeavour to make our sales particulars accurate and reliable, however, they do not constitute or form part of an offer or any contract and none is to be relied upon as statements of representation or fact. Any services, systems and appliances listed in this specification have not been tested by us and no guarantee as to their operating ability or efficiency is given. All measurements have been taken as a guide to prospective buyers only, and are not precise. Please be advised that some of the particulars may be awaiting vendor approval. If you require clarification or further information on any points, please contact us, especially if you are traveling some distance to view. Fixtures and fittings other than those mentioned are to be agreed with the seller.
/8
Property Location
Marketed by Reeds Rains
Disclaimer Property descriptions and related information displayed on this page are marketing materials provided by Reeds Rains. estateagents365.uk does not warrant or accept any responsibility for the accuracy or completeness of the property descriptions or related information provided here and they do not constitute property particulars. Please contact Reeds Rains for full details and further information.


