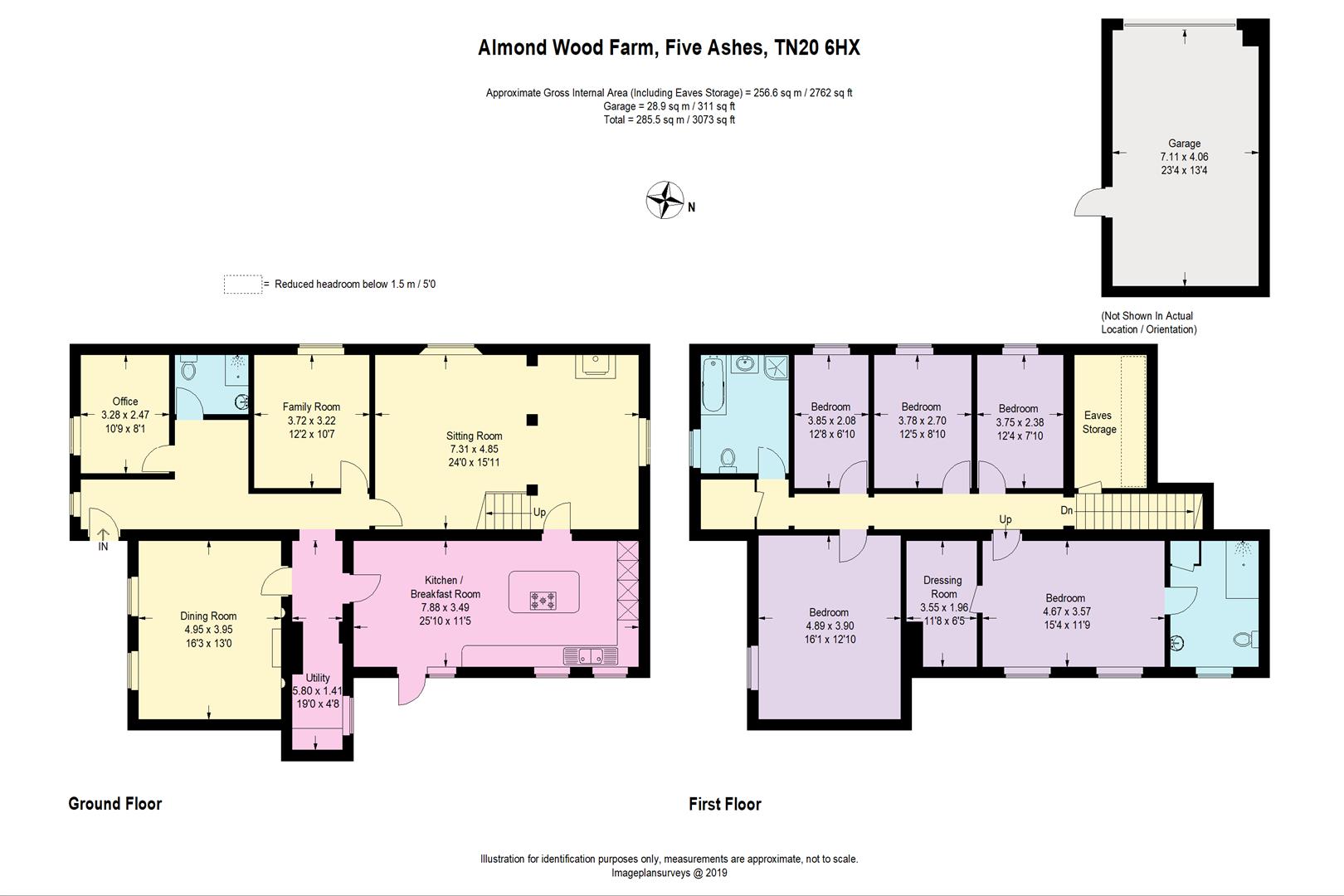Property for sale in Mayfield TN20, 5 Bedroom
Quick Summary
- Property Type:
- Property
- Status:
- For sale
- Price
- £ 595,000
- Beds:
- 5
- Baths:
- 3
- Recepts:
- 4
- County
- East Sussex
- Town
- Mayfield
- Outcode
- TN20
- Location
- Five Ashes, Mayfield TN20
- Marketed By:
- Rowland Gorringe
- Posted
- 2019-05-11
- TN20 Rating:
- More Info?
- Please contact Rowland Gorringe on 01435 577925 or Request Details
Property Description
Full of charm and character, this versatile 5-bedroom period barn conversion is located in the heart of Five Ashes, a favoured village close to the historic village of Mayfield. With well presented accommodation of over 2,500 and large gardens with countryside views. Superb potential to create a separate annexe or adapt for multi-generational living.
Situated in the High Weald area of outstanding natural beauty, this versatile five bedroom period property is full of charm and character features, having previously been converted from a cow barn. It is located in the heart of Five Ashes, a favoured village due to its close proximity to the market town of Heathfield, historic village of Mayfield and the spa town of Royal Tunbridge Wells.
The property enjoys a large plot of private grounds and gardens with countryside views across the Rother Valley, boasts flexible living accommodation over 2500 sq ft and in our opinion has great scope to create a separate annexe or adapt for multi-generational living.
Step over the threshold into welcoming entrance hall, the quarry tiled flooring leads to all four reception rooms, utility area and the new re-modelled kitchen/breakfast room. This generous room is ideal for entertaining and is the "Hub of the Home", featuring porcelain floor tiles with underfloor heating, a range of gloss fronted, soft close, wall and base units with Corian worktops, integrated dish washer, eye-level double oven and combination microwave oven. The central island boasts a five ring ceramic hob with extractor hood above. French doors lead out to the paved patio area and large garden. The spacious sitting room is full of character with exposed beams and a feature stone wall, the back drop for the wood burning stove. The charming dining room is found across the hall from the kitchen, particular features to note are the polished Herringbone flooring, exposed beams and open fire. You will find two further reception rooms, one is currently serving as a study and the other a gym, with a shower room in between them, we feel this could be adapted to provide a separate granny annexe. Completing the ground floor is the utility area with an integrated wine cooler along with space and plumbing for a washing machine and tumble dryer.
The upstairs comprises five good sized bedrooms, a family bathroom, a built-in storage cupboard and airing cupboard. The master bedroom is a bright and airy double with far reaching views to the village of Mayfield. It benefits from a large walk in dressing area and a modern en-suite shower room comprising a glass screened double shower cubicle, wash basin, WC and a heated towel rail. Bedroom two is also a spacious double 16'1" x 12'9" with a southern aspect. The further three bedrooms are good sizes, naturally light and with some alteration could become a large third double with an en-suite or a third double and keep one bedroom as a single. The family bathroom includes a bathtub, a separate shower cubicle, wash basin, WC and heated towel rail.
Outside there are two driveways, one to the right providing parking and a further one to the left leading to the detached single garage with electric roller door, a personal door, power and light. The rear garden features a paved patio area where the views can be enjoyed, a raised pond and a large lawned area with fruit trees. There is also a timber outbuilding with power and light.
EPC - D
Property Location
Marketed by Rowland Gorringe
Disclaimer Property descriptions and related information displayed on this page are marketing materials provided by Rowland Gorringe. estateagents365.uk does not warrant or accept any responsibility for the accuracy or completeness of the property descriptions or related information provided here and they do not constitute property particulars. Please contact Rowland Gorringe for full details and further information.


