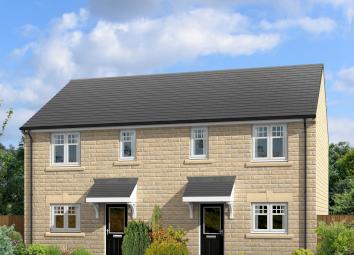Property for sale in Matlock DE4, 2 Bedroom
Quick Summary
- Property Type:
- Property
- Status:
- For sale
- Price
- £ 44,375
- Beds:
- 2
- Baths:
- 1
- Recepts:
- 1
- County
- Derbyshire
- Town
- Matlock
- Outcode
- DE4
- Location
- Quarry Lane, Matlock DE4
- Marketed By:
- NCHA Sales
- Posted
- 2024-04-08
- DE4 Rating:
- More Info?
- Please contact NCHA Sales on 0115 774 0128 or Request Details
Property Description
25% Shared Ownership for £44,375.
**£500 cash back incentive **
Monthly rent on remaining share is £305.08. Monthly service charge is £23.35. There is no ground rent to pay.
How Shared Ownership works:
* You purchase a share of the property, between 25 - 75%, with a mortgage or lump sum, depending on what you can afford.
* You pay a subsidised rent on the share you don't own.
* There is no obligation to increase your share. You can sell your share on at any time.
* Households earning less than £80,000 a year, first time buyers and previous homeowners who need help to buy are eligible to apply
How to Apply
If you would like to apply please contact our homeownership team on or email:
Apply online at
Your affordability will be assessed based on the information you provide on the application form. Ncha will make an offer based on the amount you can afford, between 25 - 75%. If your application is successful a non-refundable reservation fee of £250 is required to reserve your new home, this amount goes towards you deposit on completion.
The properties are sold on a 125 year shared ownership lease.
House Specification
Kitchen
* A selection of contemporary wall and base units
* Integrated stainless steel gas hob, electric oven
* Plumbing for washing machine
Bathroom
* White bathroom suite
* shower over the bath
* Tiled to full ceiling height in shower area
* Extractor Fan
Internal
* Gas central heating combi boiler
* Kitchen Diner
* double glazing
* White painted woodwork and magnolia painted walls
* Downstairs cloakroom with w/c and wash-hand basin
External
* Enclosed turfed rear gardens to houses
* Allocated parking spaces
Location
The development is located just off Chesterfield Road in Matlock.
Living Area 2.94m (9'8) x 4.79m (15'9)
Kitchen/Diner 4.48m (14'8) x 2.6m (8'6)
Bedroom 1 3.41m (11'2) x 4.79m (15'9)
Bedroom 2 3.93m (12'11) x 2.65m (8'8)
Medium sized Garden
Parking
Central Heating
Double Glazing
Any measurements quoted are approximate and must be checked on site and against the layout which may vary due to unforeseen circumstances. Floor plans may be mirror handed. These details have been produced for illustrative purposes only and does not form any part of a contract or constitute and offer. Actual specification may vary from that shown in floor plan.
Property Location
Marketed by NCHA Sales
Disclaimer Property descriptions and related information displayed on this page are marketing materials provided by NCHA Sales. estateagents365.uk does not warrant or accept any responsibility for the accuracy or completeness of the property descriptions or related information provided here and they do not constitute property particulars. Please contact NCHA Sales for full details and further information.


