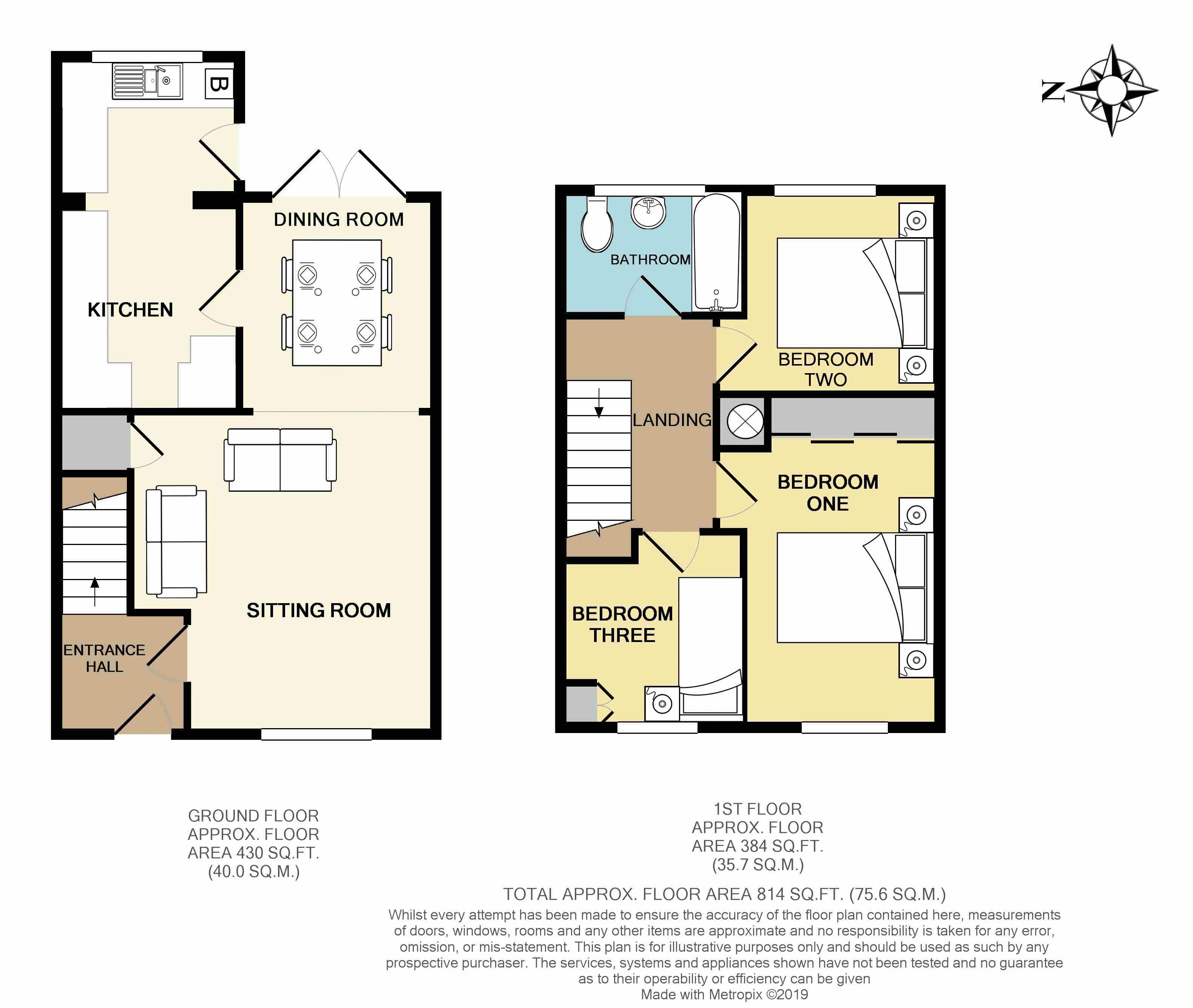Property for sale in Martock TA12, 3 Bedroom
Quick Summary
- Property Type:
- Property
- Status:
- For sale
- Price
- £ 195,000
- Beds:
- 3
- Baths:
- 1
- Recepts:
- 2
- County
- Somerset
- Town
- Martock
- Outcode
- TA12
- Location
- Hollies Close, Bower Hinton, Martock TA12
- Marketed By:
- George James Properties
- Posted
- 2019-04-07
- TA12 Rating:
- More Info?
- Please contact George James Properties on 01460 312928 or Request Details
Property Description
A well presented terraced house situated in the popular village of Bower Hinton. Three bedrooms, sitting room, dining room, extended kitchen, bathroom, rear garden, garage and parking.
Summary
10 Hollies Close is a well presented terraced house situated in the popular village of Bower Hinton. The accommodation is arranged over two floors and comprises entrance hall, sitting room opening on the dining room and an extended kitchen on the ground floor with three bedrooms and bathroom upstairs. Outside, the property offers a rear garden, garage and parking.
Amenities
Bower Hinton shares the amenities of the nearby village of Martock which offers an excellent range of everyday amenities including a selection of shops, co-op supermarket, bakery, butchers, doctors’ surgery, pharmacy, dentist, veterinary clinic, public houses, restaurant, library and primary school. The main A303 trunk road is located a short distance away providing easy access to London/Exeter. A more comprehensive range of amenities can be located in the nearby towns of Yeovil and Crewkerne including supermarkets, mainline railway stations and hospitals.
Services
Mains water, drainage, gas and electricity are all connected. Gas fired central heating to radiators. Council tax band B.
Aml Regulations
Intending purchasers will be asked to produce identification documentation at a later stage in order to comply with the latest anti-money laundering regulations, we would ask your co-operation in order that there will be no delay in agreeing a sale.
Entrance Hall
With stairs to first floor and radiator.
Sitting Room (14' 0'' x 13' 5'' max (4.27m x 4.08m max))
With window to front, understairs storage cupboard and radiator. Opening to:-
Dining Room (9' 4'' x 8' 6'' (2.84m x 2.60m))
With glazed patio doors to rear garden and radiator.
Kitchen (15' 5'' x 7' 11'' (4.70m x 2.42m))
With window to rear and part glazed door to rear garden, range of wall and base units with inset stainless steel one and a half sink/drainer unit and mixer tap, space for various appliances comprising cooker, fridge/freezer, washing machine, dish washer and tumble dryer, concealed extractor canopy, wall mounted gas fired boiler, tiled floor and splash backs.
First Floor Landing
With access to roof space which is mostly boarded with ladder and light, radiator and airing cupboard housing hot water cylinder with immersion.
Bedroom One (11' 11'' x 8' 7'' (3.63m x 2.62m))
With window to front, built in wardrobes and radiator.
Bedroom Two (8' 10'' x 8' 6'' (2.69m x 2.59m))
With window to rear and radiator.
Bedroom Three (8' 6'' x 7' 11'' max (2.60m x 2.41m max))
With window to front, built in storage cupboard and radiator.
Bathroom
With frosted window to rear, panelled bath with electric shower over and glass screen, vanity style wash hand basin, low level WC, radiator, tiled walls and flooring.
Outside
To the immediate rear of the property there is a good size patio area with outside water tap and steps leading up to a lawned garden with a decked seating area and shed. A pedestrian gate provides access to the parking area and garage.
Garage (15' 10'' x 8' 2'' (4.82m x 2.49m))
With single up and over garage door, personal door to garden, light and power.
Property Location
Marketed by George James Properties
Disclaimer Property descriptions and related information displayed on this page are marketing materials provided by George James Properties. estateagents365.uk does not warrant or accept any responsibility for the accuracy or completeness of the property descriptions or related information provided here and they do not constitute property particulars. Please contact George James Properties for full details and further information.


