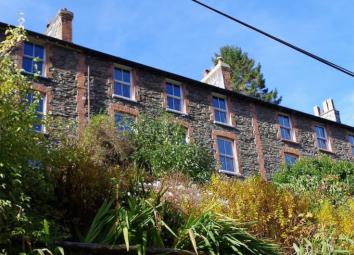Property for sale in Lynton EX35, 3 Bedroom
Quick Summary
- Property Type:
- Property
- Status:
- For sale
- Price
- £ 255,000
- Beds:
- 3
- Baths:
- 2
- Recepts:
- 2
- County
- Devon
- Town
- Lynton
- Outcode
- EX35
- Location
- Woodland View, Lynton EX35
- Marketed By:
- Exmoor Property
- Posted
- 2024-04-01
- EX35 Rating:
- More Info?
- Please contact Exmoor Property on 01598 457989 or Request Details
Property Description
A spacious and well-presented Victorian three-bedroom, two-bathroom, stone-built house with plenty of character and original features. Its elevated position above the road gives splendid views to the woods across the valley. The house is conveniently positioned between the twin villages, with the beach and harbour at Lynmouth, and the shops and amenities at Lynton, just a few minutes away.
Approach
From the lane below, slate and stone steps rise to a sloping concrete path. A series of shallow steps rise to the house. Below the path is a level area of lawn ideal for sitting, outdoor dining or a vegetable patch. Above the path, seven concrete steps rise to the front patio.
Front Patio
A south-east facing sun-trap patio with lovely views to the woods across the valley and a haven for abundant bird-life. Stone-paved with wooden fences to both sides. A small wooden shed houses bins and the oil storage tank. A larger wooden shed for storage etc.
From the front patio, a part-glazed wooden front door opens into:
Living Room
Hooks for coats just inside the door. Exposed wooden floorboards. Double-glazed sash window to the front with radiator below. Fireplace with cast-iron grate, wooden mantle and surround. Exposed ceiling beam. External door to the rear. Stairs to first floor.
Doorway to:
Kitchen/Breakfast Room
Ceramic tiled floor. Double-glazed sash window to the front with radiator below. Two part-opaque windows to the rear. Built-in cupboard housing central heating boiler (Grant oil-fired condensing boiler, installed last year) with shelving above. A range of wall and base kitchen units with worktops over. Single drainer 1½-bowl stainless steel sink with swan-neck mixer tap. Tiled splash backs on two sides. Space for free-standing electric cooker. Space for fridge. Space and plumbing for washing machine. Recessed ceiling lights.
First Floor
Landing with fitted carpet, wood panelled walls and doors to bedroom one and main bathroom. Double-glazed window to the front. Stairs to second floor.
Bedroom 1
Stripped wooden door. Fitted carpet. Double-glazed sash window to the front, with woodland views. Radiator below. Door to en-suite bathroom.
Ensuite Bathroom
Tiled floor. Part-glazed (locked) door to rear. Opaque window to the rear. A three-piece bathroom suite including: Panel-enclosed bath with chrome taps and built-in shower above (tiled around bath); pedestal wash basin with light above; low-level flush WC. Radiator with towel rail above.
Family Bathroom
Tiled floor. Double-glazed sash window to the front, with woodland views. A three-piece bathroom suite including: Panel-enclosed bath with chrome taps and built-in shower above; pedestal wash basin; low-level flush WC. Radiator.
Second Floor
Landing with fitted carpet and doors to Bedrooms Two and Three. Ceiling hatch with access to boarded loft. Double-glazed window to the front.
Bedroom 2
Stripped wooden door. Fitted carpet. Double-glazed sash window to the front, with woodland views. Radiator.
Bedroom 3
Stripped wooden door. Fitted carpet. Double-glazed sash window to the front, with woodland views. Radiator.
Outside To The Rear
A narrow passage runs behind the house, creating a useful storage space between the house and the hillside behind.
Location
Situated between the twin coastal villages of Lynton & Lynmouth, in the Exmoor National Park, 2, Woodland View is ideally situated for all local amenities including: The cafes, beach and harbour at Lynmouth; the shops, library, health centre, school and cinema of Lynton; numerous pubs, cafes and restaurants, including The Old Cottage Inn at Lynbridge; and for some of the finest coastal, woodland and moorland walking in England.
Property Location
Marketed by Exmoor Property
Disclaimer Property descriptions and related information displayed on this page are marketing materials provided by Exmoor Property. estateagents365.uk does not warrant or accept any responsibility for the accuracy or completeness of the property descriptions or related information provided here and they do not constitute property particulars. Please contact Exmoor Property for full details and further information.

