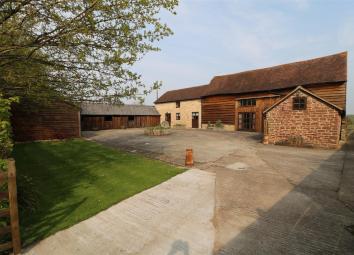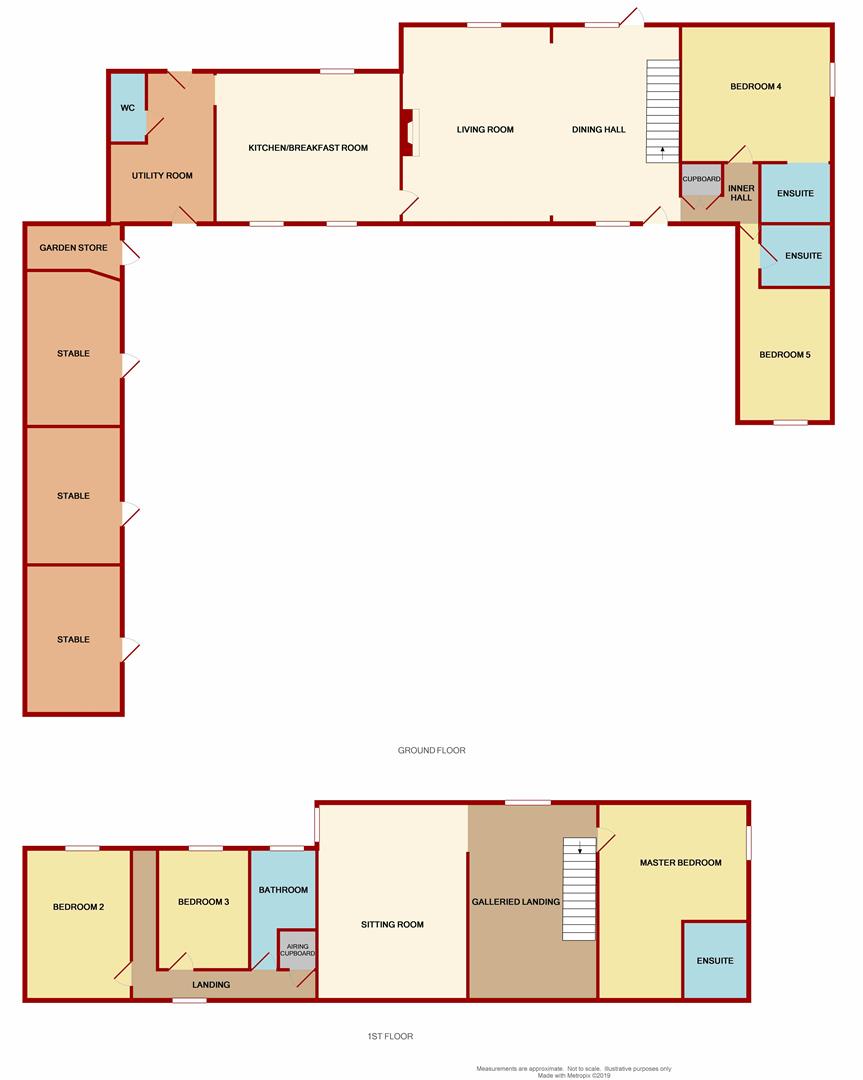Property for sale in Longhope GL17, 5 Bedroom
Quick Summary
- Property Type:
- Property
- Status:
- For sale
- Price
- £ 635,000
- Beds:
- 5
- Baths:
- 1
- Recepts:
- 2
- County
- Gloucestershire
- Town
- Longhope
- Outcode
- GL17
- Location
- Blaisdon, Longhope GL17
- Marketed By:
- Steve Gooch
- Posted
- 2024-04-01
- GL17 Rating:
- More Info?
- Please contact Steve Gooch on 01531 577014 or Request Details
Property Description
Grade II listed five double bedroom detached barn conversion offering immense character to include flagstone floors, exposed wall and ceiling timbers, wooden latch doors etc, set within mature gardens and small paddock of approximately 0.85 acres having a lovely outlook over fields and farmland.
Entrance
Via solid timber door through to:
Dining Hall (6.12m x 3.96m (20'01 x 13'00))
Exposed timbers, flagstone flooring, double radiator, stairs to the first floor, front aspect window overlooking the courtyard, fully glazed door with windows to either side through to the private rear garden with an outlook over fields and farmland. Opening out to:
Living Room (6.10m x 4.62m (20'00 x 15'02))
Stone fireplace with inset wood burning stove, exposed beams, two double radiators, rear aspect window with a private outlook over the gardens.
Family Kitchen/Breakfast Room (5.72m x 4.67m (18'09 x 15'04))
One and a half bowl single drainer sink unit, mixer tap, cupboards under, range of base and wall mounted units, integrated dishwasher, oil fired Rayburn cooking range supplying domestic hot water, under stairs cupboard, secondary stairs to the first floor, two front aspect windows and a rear aspect windows with an outlook over the gardens.
Utility (4.65m x 3.23m (15'03 x 10'07))
Worcester oil fired central heating and domestic hot water boiler, double radiator, Belfast sink unit, cupboards above and below, half glazed stable door to the front courtyard, half glazed door to the rear garden. Door to:
Cloakroom
Low level w.C., single radiator, extractor fan.
From the dining hall, opening through to:
Inner Hallway
Airing cupboard with lagged hot water tank and shelving. Door to:
Bedroom 4 (4.65m x 4.17m (15'03 x 13'08))
Two single radiators, exposed timbers, attractive wooden latch doors, side aspect window.
En-Suite Shower Room
Fitted shower cubicle and tray, shower over, close coupled w.C., pedestal wash hand basin, single radiator, exposed timbers.
Bedroom 5 (4.11m x 2.79m (13'06 x 9'02))
Double radiator, front and side aspect windows.
En-Suite Shower Room
Fitted shower cubcile and tray, shower over, close coupled w.C., pedestal wash hand basin, tiled splash back, single radiator.
From the dining hall, stairs lead to the first floor:
Galleried Landing
Overlooks the Dining Hall, exposed wall and ceiling timbers. Opening through to:
First Floor Sitting Room (6.12m x 4.72m (20'01 x 15'06))
Two double radiators, wealth of exposed wall and ceiling timbers, side aspect window.
Master Bedroom Suite (6.02m x 4.67m including en-suite (19'09 x 15'04 in)
Radiator, exposed wall and ceiling timbers, side aspect window. Opening through to:
En-Suite Shower Room
Fitted corner shower cubicle and tray, shower over, tiled surround, close coupled w.C., vanity wash hand basin, heated towel rail, exposed timbers.
From the sitting room, door to:
Inner Landing
Second airing cupboard with lagged hot water tank and slatted shelving, front aspect window.
Bedroom 2 (4.67m x 3.23m (15'04 x 10'07))
Single radiator, rear aspect window.
Bedroom 3 (3.66m x 2.79m (12'00 x 9'02))
Single radiator, recessed alcove with shelving, access to roof space, rear aspect window with a lovely outlook over the gardens onto open fields and farmland beyond.
Family Bathroom
White suite comprising bath with shower over, tiled surround, close coupled w.C., pedestal wash hand basin, tiled splash back, heated towel rail, rear aspect window overlooking the gardens.
Outside
Double five bar gates give access through to a concrete yard with parking and turning area for several vehicles with central mill stone and this leads to a detached double carport 19'08 x 15'08 (5.99m x 4.78m) together with three adjacent stables measuring 15'06 x 9'07,14'00 x 9'07 and 15'00 x 9'07 respectively and a garden store housing the oil storage tank, outside tap.
To the front of the property is a lawned area with outside lighting, hedging and fencing surround. To one side pedestrian/vehicular access leads to the rear of the property which has a patio area, lawned area, outside tap, various shrubs, bushes and trees, outside lighting, pond, Cherry Blossom and fruit trees, fencing surround. A pathway continues to a small enclosed paddock with walling and fencing surround having a lovely outlook onto fields and farmland.
The whole of the gardens and grounds measure approximately 0.85 acres.
Services
Mains water and electricity. Oil central heating. Septic tank drainage.
Water Rates
To be advised.
Local Authority
Council Tax Band: E.
Forest of Dean District Council, Council Offices, High Street, Coleford, Glos. GL16 8HG.
Tenure
Freehold.
Viewing
Strictly through the Owners Selling Agent, Steve Gooch, who will be delighted to escort interested applicants to view if required. Office Opening Hours 8.30am - 7.00pm Monday to Friday, 9.00am - 5.30pm Saturday.
Directions
From Newent proceed along the B4216 (Culver Street) towards Huntley. On reaching the A40 turn right towards Ross-on-Wye then first left at the traffic lights towards Longhope and Mitcheldean along the A4136. Proceed along here for approximately half a mile until reaching a turning left sign posted Blaisdon. Turn left here, proceed along this lane into Blaisdon passing the pub on the right and after a short distance the property can be found on the left.
Property Surveys
Qualified Chartered Surveyors (with over 20 years experience) available to undertake surveys (to include Mortgage Surveys/RICS Housebuyers Reports/Full Structural Surveys)
Awaiting Vendor Approval
These details are yet to be approved by the vendor. Please contact the office for verified details.
Property Location
Marketed by Steve Gooch
Disclaimer Property descriptions and related information displayed on this page are marketing materials provided by Steve Gooch. estateagents365.uk does not warrant or accept any responsibility for the accuracy or completeness of the property descriptions or related information provided here and they do not constitute property particulars. Please contact Steve Gooch for full details and further information.


