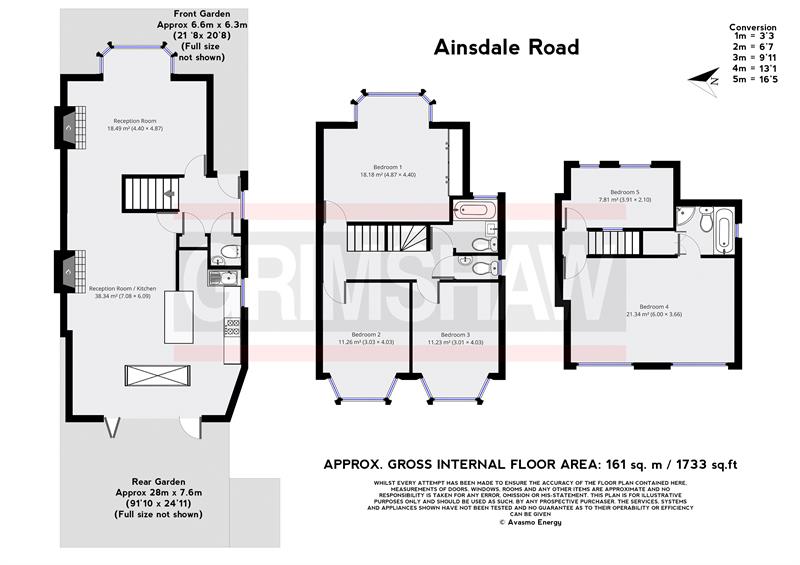Property for sale in London W5, 5 Bedroom
Quick Summary
- Property Type:
- Property
- Status:
- For sale
- Price
- £ 1,325,000
- Beds:
- 5
- Baths:
- 2
- Recepts:
- 2
- County
- London
- Town
- London
- Outcode
- W5
- Location
- Ainsdale Road, Greystoke Park Estate, Ealing, London W5
- Marketed By:
- Grimshaw & Co
- Posted
- 2018-12-22
- W5 Rating:
- More Info?
- Please contact Grimshaw & Co on 020 3478 3621 or Request Details
Property Description
A skilfully enlarged, superbly-appointed family home with accommodation arranged over three floors. The property offers great living space on the ground floor with an impressive double reception room and the stylish, well-equipped kitchen has bi-folding doors, leading onto the landscaped rear garden of approx 91’ with rolling lawn, pergola, water feature and barbeque / entertaining and dining space. First & second floors have 5 bedrooms and 2 bathrooms (1 en suite). The garage (at side) is currently the utility room. Total approx floor area of 1733 sq ft / 161 sq M.
Situated in a favoured location, on the Greystoke Park Estate, a short stroll to both Montpelier & St Gregory’s Primaries and access to a number of other local schools including St Augustine’s Priory, St Benedict’s and Notting Hill & Ealing High. Lovely Hanger Hill Park is nearby. With access to Hanger Lane & Park Royal stations and Ealing Broadway station with forthcoming Crossrail link (Elizabeth Line) connection & town centre. Road connections for the M4 & M40 motorways.
Ground floor
Hall
Cloakroom: With WC; wash hand basin
Reception room (front): Fire place surround; communicating with
Reception room (rear): Fire place surround; down lights; bi-folding doors on to Yorkshire stone terrace and lawned rear garden
Luxury fitted kitchen: Sink unit; range of fitted wall and floor cupboards; work tops; breakfast bar with storage under; gas hob; Bosch oven; Bosch microwave; Neff extractor hood; down lights; Samsung American-style fridge/freezer; door to rear garden
First floor
Bedroom 1 (front): Double wardrobes with top storage cupboards; down lights
Bedroom 2 (rear): Picture rail; down lights
Bedroom 3 (rear): Picture rail; down lights
Bathroom: Marble floor with under floor heating; panelled bath with shower; pedestal wash hand basin; low-level WC suite
Separate WC
Second floor
Bedroom 4 (rear): Double; down lights
En suite bathroom & WC: Panelled bath with shower; wash hand basin; low-level WC suite
Bedroom 5 (front):
Outside
Front garden: Of approx 21’8 x 20’8 (6.6m x 6.3m)
Garage (used as a utility room)
Flagstone terrace & secluded rear lawned garden: Of approx 91’10 x 24’11 (28m x 7.6m) with raised pergola terrace at the rear; covered bar-be-que area with seating & table; beautiful water feature with carp pond and waterfall; borders with shrubs, trees and plants
Council tax band: H (subject to confirmation)
Consumer Protection from Unfair Trading Regulations 2008.
The Agent has not tested any apparatus, equipment, fixtures and fittings or services and so cannot verify that they are in working order or fit for the purpose. A Buyer is advised to obtain verification from their Solicitor or Surveyor. References to the Tenure of a Property are based on information supplied by the Seller. The Agent has not had sight of the title documents. A Buyer is advised to obtain verification from their Solicitor. Items shown in photographs are not included unless specifically mentioned within the sales particulars. They may however be available by separate negotiation. Buyers must check the availability of any property and make an appointment to view before embarking on any journey to see a property.
Property Location
Marketed by Grimshaw & Co
Disclaimer Property descriptions and related information displayed on this page are marketing materials provided by Grimshaw & Co. estateagents365.uk does not warrant or accept any responsibility for the accuracy or completeness of the property descriptions or related information provided here and they do not constitute property particulars. Please contact Grimshaw & Co for full details and further information.


