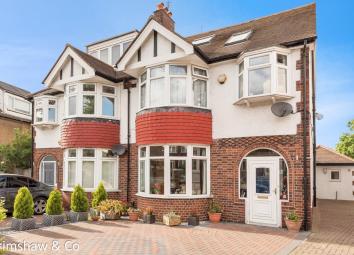Property for sale in London W5, 4 Bedroom
Quick Summary
- Property Type:
- Property
- Status:
- For sale
- Price
- £ 1,100,000
- Beds:
- 4
- Baths:
- 2
- Recepts:
- 3
- County
- London
- Town
- London
- Outcode
- W5
- Location
- Brunswick Road, Greystoke Park Estate, Ealing, London W5
- Marketed By:
- Grimshaw & Co
- Posted
- 2024-04-02
- W5 Rating:
- More Info?
- Please contact Grimshaw & Co on 020 3478 3621 or Request Details
Property Description
An enlarged semi-detached 1930s house with accommodation arranged over three floors, double garage at the rear, very attractive large rear lawned garden of approx 109’ and multi-car paved forecourt parking.
Situated in a good location on the favoured Greystoke Park Estate, with access to Hanger Lane & Park Royal stations and local shopping parades with restaurants. The lovely open space of Hanger Hill park is nearby. Also with access to the award-winning Pitshanger Lane Village for shopping facilities, bars and many restaurants. Buses are on hand for Ealing Broadway station with forthcoming Crossrail link (Elizabeth Line) connection & town centre. Also with access to good road links for the A4/A40 and M4 & M40 motorways. Local schools include Montpelier & St Gregory’s Primaries, St Augustine’s Priory, St Benedict’s and Notting Hill & Ealing High.
Ground floor
Storm porch
Hall
Reception room / dining room (front): Picture rail; sanded wood floor; book shelves
Reception room (rear): Sanded wood floor; period fire place surround; French windows to rear garden
Kitchen: Stainless steel sink unit; range of fitted wall and floor cupboards; work tops; hob; oven; integral dishwasher; Potterton gas central heating boiler
Utility room: Stainless steel sink unit; plumbed for washing machine
Cloakroom: Low-level WC suite; wash hand basin
Garden room: Laminate floor; overlooking rear garden to 2 sides
First floor
Bedroom 1 (front): Range of fitted wardrobes; picture rail
Study (front): Oriel window
Bedroom 2 (rear): Range of fitted wardrobes with top storage cupboards and dressing table; picture rail; Megaflow system
Bathroom: Panelled Jacuzzi bath with shower attachment and shower screen; wash hand basin in vanity unit; heated towel rail; medicine cabinet; tiled walls
Separate WC: Low-level WC suite; tiled walls
Second floor
Bedroom 3 (front): 2 Velux windows; eaves storage
Bedroom 4 (rear)
Bathroom: Panelled bath with shower attachment; wash hand basin; low-level WC suite; heated towel rail; tiled walls
Outside
Very attractive large rear lawned garden: Of approx 109’ x 30’4 (33.22m x 9.25m) with flagstone terrace; trees and shrubs
Double garage at the rear on to service road
Council tax band: G (subject to confirmation)
EPC Rating = E
Freehold
Consumer Protection from Unfair Trading Regulations 2008.
The Agent has not tested any apparatus, equipment, fixtures and fittings or services and so cannot verify that they are in working order or fit for the purpose. A Buyer is advised to obtain verification from their Solicitor or Surveyor. References to the Tenure of a Property are based on information supplied by the Seller. The Agent has not had sight of the title documents. A Buyer is advised to obtain verification from their Solicitor. Items shown in photographs are not included unless specifically mentioned within the sales particulars. They may however be available by separate negotiation. Buyers must check the availability of any property and make an appointment to view before embarking on any journey to see a property.
Property Location
Marketed by Grimshaw & Co
Disclaimer Property descriptions and related information displayed on this page are marketing materials provided by Grimshaw & Co. estateagents365.uk does not warrant or accept any responsibility for the accuracy or completeness of the property descriptions or related information provided here and they do not constitute property particulars. Please contact Grimshaw & Co for full details and further information.


