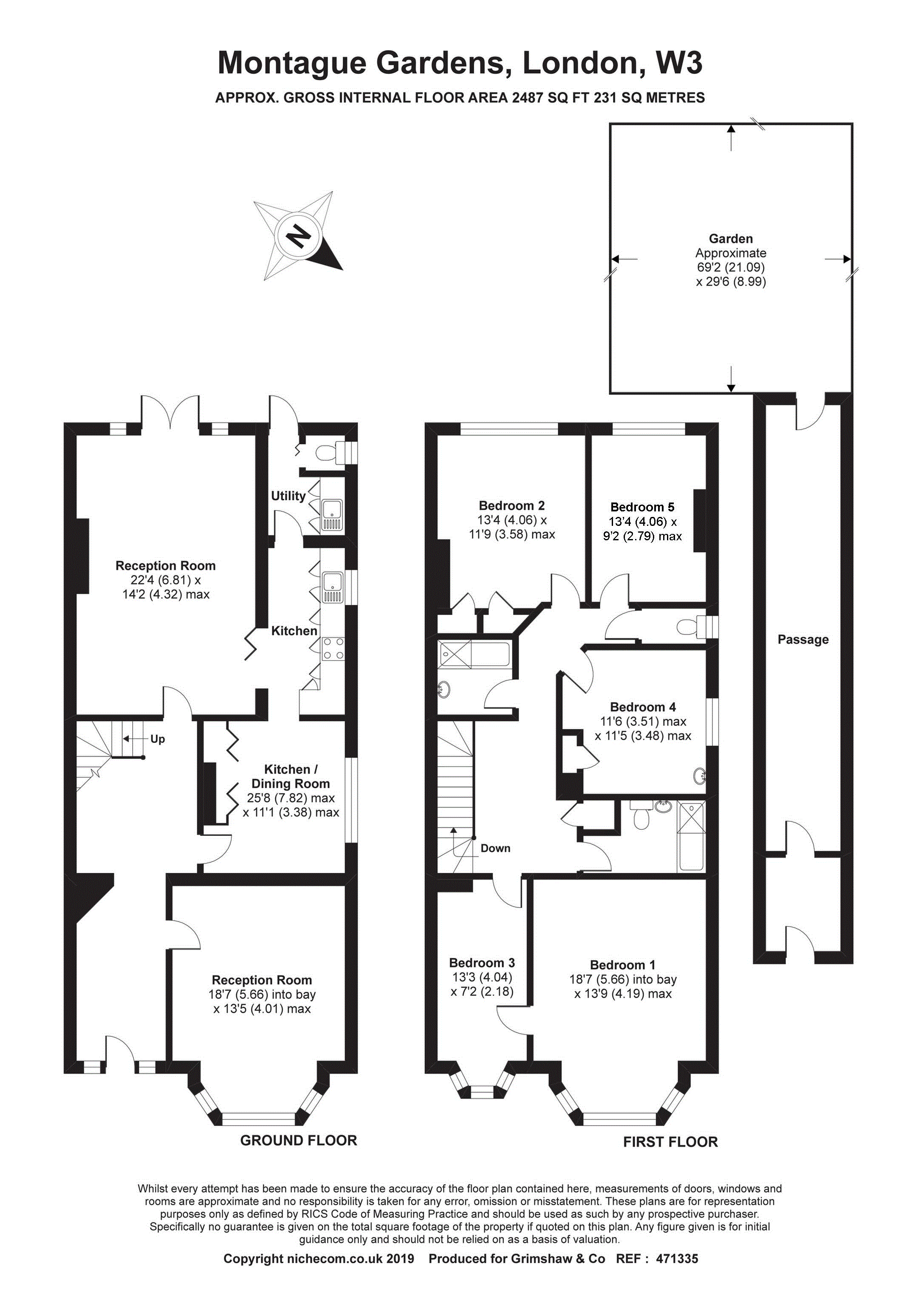Property for sale in London W3, 5 Bedroom
Quick Summary
- Property Type:
- Property
- Status:
- For sale
- Price
- £ 1,449,950
- Beds:
- 5
- Baths:
- 2
- Recepts:
- 2
- County
- London
- Town
- London
- Outcode
- W3
- Location
- Montague Gardens, West Acton, London W3
- Marketed By:
- Grimshaw & Co
- Posted
- 2024-04-19
- W3 Rating:
- More Info?
- Please contact Grimshaw & Co on 020 3478 3621 or Request Details
Property Description
A distinctive 5-bedroom semi-detached halls-adjoining Edwardian residence on two floors with an east / west aspect and retaining a wealth of period features. Lovely west-facing rear mature lawned garden of approx 69’ with open views on to the bowling green.
Very conveniently situated within walking distance to Ealing Common & West Acton stations and local shopping parades with restaurants & bars. Frequent buses are on hand for Ealing Broadway station with forthcoming Crossrail link (Elizabeth Line) connection & town centre. Road connections for A4 and M4 / M40 motorways. Local schools include St Vincent’s Catholic Primary, Ellen Wilkinson High, West Acton Primary, Twyford CofE High, Acton High, Berrymede Junior and The Japanese School.
Ground floor
Storm porch
Hall: Mosaic tiled floor; corniced & moulded ceiling; period fire place surround
Reception room (front): Moulded ceiling
Reception room (rear): Moulded ceiling; period fire place surround with over mantle; French doors to rear garden
Breakfast room: Fitted wall unit; communicating with kitchen
Kitchen: Stainless steel sink unit; range of fitted wall and floor cupboards; work tops; utility area with stainless steel sink unit
Cloakroom: Low-level WC suite; wash hand basin; door to rear garden
First floor
Landing: Original atrium; airing cupboard housing lagged hot water cylinder
Bedroom 1 (front): Corniced ceiling; communicating with Bedroom 3
Bedroom 3 (front): Oriel window
Bedroom 4 (side)
Bedroom 2 (rear): Period fire place surround; picture rail; double-glazing
Bedroom 5 (rear): Period fire place surround
Bathroom: Panelled bath with shower; pedestal wash hand basin
Separate WC: Wash hand basin; low-level WC suite
Bathroom 2: Panelled bath with shower; pedestal wash hand basin; bidet
Large attic space with headroom: Potential for conversion in to habitable accommodation (subject to usual regulations)
Outside
Well-stocked front garden
Lovely west-facing mature lawned garden: Of approx 69’2 x 29’6 (21.09m x 8.99m) with brick terrace; profusion of trees and shrubs; backing on to bowling green
Council tax band: G (subject to confirmation)
EPC Rating = D
Freehold
Consumer Protection from Unfair Trading Regulations 2008.
The Agent has not tested any apparatus, equipment, fixtures and fittings or services and so cannot verify that they are in working order or fit for the purpose. A Buyer is advised to obtain verification from their Solicitor or Surveyor. References to the Tenure of a Property are based on information supplied by the Seller. The Agent has not had sight of the title documents. A Buyer is advised to obtain verification from their Solicitor. Items shown in photographs are not included unless specifically mentioned within the sales particulars. They may however be available by separate negotiation. Buyers must check the availability of any property and make an appointment to view before embarking on any journey to see a property.
Property Location
Marketed by Grimshaw & Co
Disclaimer Property descriptions and related information displayed on this page are marketing materials provided by Grimshaw & Co. estateagents365.uk does not warrant or accept any responsibility for the accuracy or completeness of the property descriptions or related information provided here and they do not constitute property particulars. Please contact Grimshaw & Co for full details and further information.


