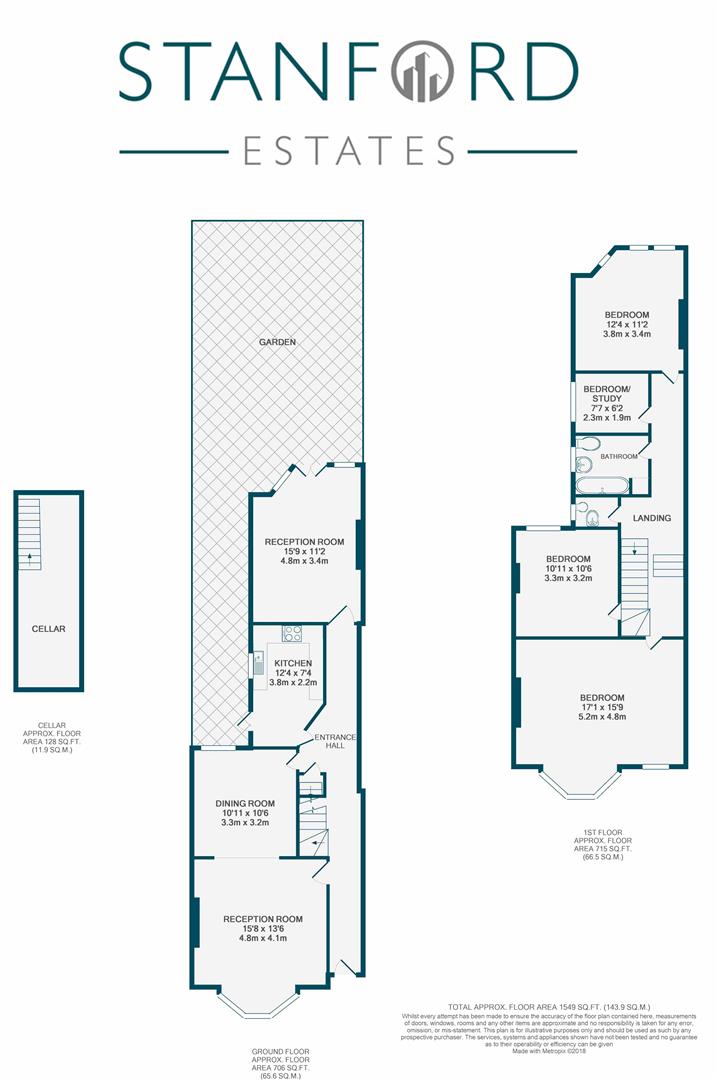Property for sale in London SE6, 4 Bedroom
Quick Summary
- Property Type:
- Property
- Status:
- For sale
- Price
- £ 649,950
- Beds:
- 4
- County
- London
- Town
- London
- Outcode
- SE6
- Location
- Davenport Road, London SE6
- Marketed By:
- Stanford Estates, Catford
- Posted
- 2018-10-28
- SE6 Rating:
- More Info?
- Please contact Stanford Estates, Catford on 020 8022 3303 or Request Details
Property Description
This Victorian spacious family home with 4 bedrooms and 3 reception rooms provides very comfortable living space for a family looking for a property that they can grow into with still opportunity to extend (stp). Internally, there are period features throughout the property including fireplaces and stripped floors and the lovely french doors overlooking the rear garden.
Davenport Road is ideally placed between Hither Green, Ladywell and Catford providing a variety of options from the village feel of Hither Green with the Station Hotel and Coffee Shops, to the more bustling centre in Catford with supermarkets and high street brands or indeed Ladywell with its French Patisserie and artisan delicatessen. Commuter services to London Bridge, Charing Cross, Blackfriars and Cannon Street as well as the DLR a short bus ride away in Lewisham. Families could also benefit from Mountsfield Park being a short walk away and the nearest school at Brindishe Green.
Ground Floor
Entrance Hall
Stripped and polished original floor, radiator, fitted carpet to stairs
Reception Room
Double glazed bay window to front, stripped and polished original floor, radiator, coving to ceiling, open fire with marble fire surround and cast iron grate
Dining Room
Large window to rear, stripped and polished floorboards, radiator
Kitchen
Fitted kitchen with matching wall and base units, Integrated appliances of dishwasher, gas hob, electric oven, extractor hood, plumbing for washing machine, cupboard housing hot water and central heating boiler, window and garden door to side
Reception Room
Bay window with french doors opening to garden, fireplace with wooden surround and tiled hearth, coving to ceiling, stripped and polished floorboards, radiators x 2
Cellar
Steps down to storage, light, gas & electricity meters
First Floor
Landing
Fitted carpet, access to loft, doors to:
Bedroom
Double glazed bay window and further window, coved ceiling, stained and polished floorboards, radiators x 2
Bedroom
Window to rear, fitted cupboard housing hot water tank, period fireplace, fitted carpet, radiator
W/C
Window to side, wall mounted basin, low level WC, half tiled walls and tiled floor
Bathroom
Obscure window to side, white suite comprising bath and overhead shower, pedestal wash hand basin, low level WC, partially tiled walls, tiled floor, towel rail and radiator
Bedroom/ Study
Window to side, fitted carpet, radiator
Bedroom
Stripped and polished floorboards, bay window to rear, period style fireplace, radiator
Garden
Well maintained, designed, rear garden with mature shrubs and fruit trees. Shingled centre for low maintenance.
Property Location
Marketed by Stanford Estates, Catford
Disclaimer Property descriptions and related information displayed on this page are marketing materials provided by Stanford Estates, Catford. estateagents365.uk does not warrant or accept any responsibility for the accuracy or completeness of the property descriptions or related information provided here and they do not constitute property particulars. Please contact Stanford Estates, Catford for full details and further information.


