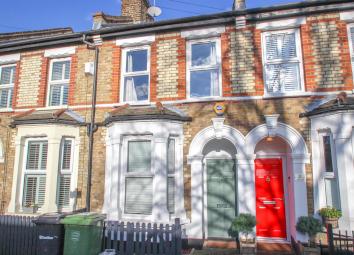Property for sale in London SE6, 2 Bedroom
Quick Summary
- Property Type:
- Property
- Status:
- For sale
- Price
- £ 435,000
- Beds:
- 2
- Baths:
- 1
- Recepts:
- 1
- County
- London
- Town
- London
- Outcode
- SE6
- Location
- Aitken Road, London SE6
- Marketed By:
- Stanford Estates, Catford
- Posted
- 2024-04-03
- SE6 Rating:
- More Info?
- Please contact Stanford Estates, Catford on 020 8022 3303 or Request Details
Property Description
This lovely period cottage close to the town centre and approximately 0.7 miles from the twin stations at Catford is this terrific home for first time buyers. The property is on a quiet turning in an attractive terrace of similar homes with potential for loft conversions (stp). Internally this house has been much improved and has an open plan 24' ground floor providing ample reception space as a lounge and dining area which is further complimented by the 12' modern kitchen space which accesses the garden directly. Upstairs the spacious modern bathroom is a fantastic feature, recently renovated to include a large separate shower as well as a modern freestanding bath.
This property offers great transport links with Bellingham Station just 0.4 miles away and fantastic commuter services from the twin stations of Catford & Catford Bridge providing access to the City, West End and East London. There are also regular Bus services to Lewisham and Bromley Town Centres. Catford itself is a fabulous part of the borough with a lovely community, regular events include the Annual Film Festivals and Arts Trails along with monthly Food Markets on the Broadway behind the famous Theatre.
Ground Floor
Through Lounge (7.52m x 3.66m (24'8 x 12'))
Double aspect reception space with bay window to front and further window overlooking the rear garden, original period fireplace with working gas fire, tiled slips hearth on exposed brick chimney breast, coving to ceiling, 2 radiators and laminate flooring. Open plan carpeted staircase to first floor landing. Door to:
Kitchen (3.66m x 2.26m (12' x 7'5))
Fitted kitchen with matching wall and base units with wooden work surfaces and tiled splash backs, sink unit with drainer, induction hob with extractor fan over, electric oven, space and plumbing for washing machine and dishwasher, vinyl tiled floors, wall mounted combi boiler and window to rear. Stable style door to rear garden.
First Floor
Landing
Carpeted split level staircase and landing, access to loft, doors to:
Bedroom (3.66m x 3.51m (12' x 11'6))
2 double glazed windows to front, carpet, radiators
Bedroom (3.53m x 1.88m (into alcoves) (11'7 x 6'2 (into alc)
Double glazed window to rear, carpet, radiator
Bathroom (2.69m x 2.24m (8'10 x 7'4))
4 piece white suite, including modern free standing bath, walk in shower enclosure, pedestal wash hand basin and Low Level WC. Heated towel rail, double glazed window to rear, partially tiled walls and wood effect laminate floor.
Outside
Garden (7.62m (25'))
Low maintenance shingled garden with shed to rear and 6' fencing
Property Location
Marketed by Stanford Estates, Catford
Disclaimer Property descriptions and related information displayed on this page are marketing materials provided by Stanford Estates, Catford. estateagents365.uk does not warrant or accept any responsibility for the accuracy or completeness of the property descriptions or related information provided here and they do not constitute property particulars. Please contact Stanford Estates, Catford for full details and further information.


